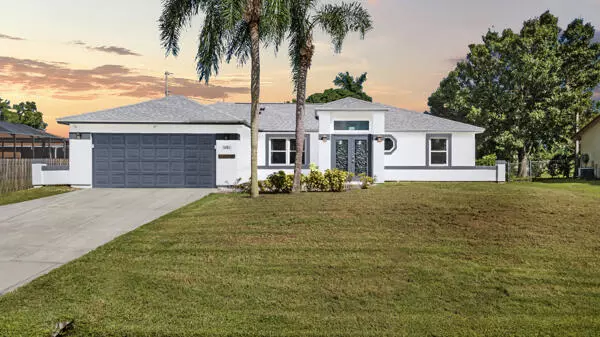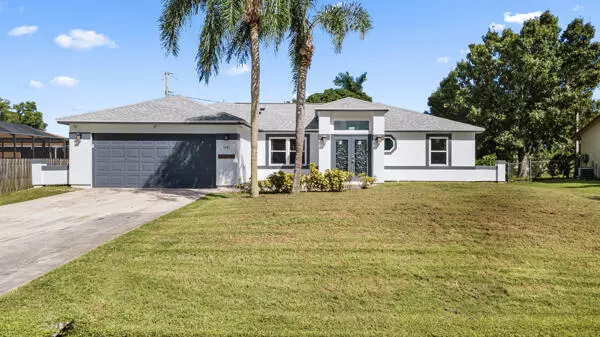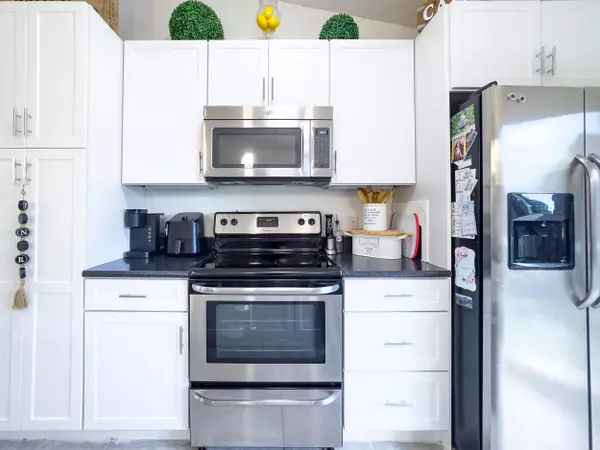Bought with Keller Williams Realty Boca Raton
$380,000
$410,000
7.3%For more information regarding the value of a property, please contact us for a free consultation.
3 Beds
2 Baths
1,523 SqFt
SOLD DATE : 11/20/2024
Key Details
Sold Price $380,000
Property Type Single Family Home
Sub Type Single Family Detached
Listing Status Sold
Purchase Type For Sale
Square Footage 1,523 sqft
Price per Sqft $249
Subdivision Port St Lucie Section 43
MLS Listing ID RX-11026064
Sold Date 11/20/24
Style Contemporary
Bedrooms 3
Full Baths 2
Construction Status Resale
HOA Y/N No
Year Built 1989
Annual Tax Amount $3,244
Tax Year 2023
Lot Size 10,000 Sqft
Property Description
Stunning split floor plan 3 Bed, 2 Bath located in Saint James area of Port Saint Lucie! Step into this immaculate 3-bedroom, 2-bathroom home, where comfort meets elegance! This beautifully maintained residence features a striking curb appeal that will have you falling in love before you even step inside. As you enter, you'll be greeted by elegant IMPACT double door entry, vaulted ceilings that invite natural light to dance throughout the spacious living areas. The heart of the home boasts gorgeous chef kitchen perfect for cooking up culinary delights or hosting gatherings with friends and family. Enjoy the seamless flow from the stylish kitchen to the expansive living and dining spaces, ideal for entertaining. Upgrades include a NEW ROOF in October 2024. SOLAR PANELS included
Location
State FL
County St. Lucie
Area 7370
Zoning RS-2PS
Rooms
Other Rooms None
Master Bath Separate Shower
Interior
Interior Features Ctdrl/Vault Ceilings, Split Bedroom
Heating Central, Electric
Cooling Ceiling Fan, Central, Electric
Flooring Carpet, Ceramic Tile
Furnishings Furniture Negotiable,Unfurnished
Exterior
Exterior Feature Fence, Open Patio, Room for Pool
Parking Features 2+ Spaces, Driveway, Garage - Attached
Garage Spaces 2.0
Community Features Sold As-Is
Utilities Available Public Sewer, Public Water
Amenities Available None
Waterfront Description None
Roof Type Barrel
Present Use Sold As-Is
Exposure West
Private Pool No
Building
Lot Description < 1/4 Acre
Story 1.00
Foundation Frame, Stucco
Construction Status Resale
Schools
Elementary Schools Allapattah Flats
Middle Schools Somerset Preparatory Charter Middle School
High Schools Somerset Preparatory Academy Charter High At North
Others
Pets Allowed Yes
Senior Community No Hopa
Restrictions None
Acceptable Financing Cash, Conventional, FHA, VA
Membership Fee Required No
Listing Terms Cash, Conventional, FHA, VA
Financing Cash,Conventional,FHA,VA
Read Less Info
Want to know what your home might be worth? Contact us for a FREE valuation!

Our team is ready to help you sell your home for the highest possible price ASAP

Find out why customers are choosing LPT Realty to meet their real estate needs
Learn More About LPT Realty






