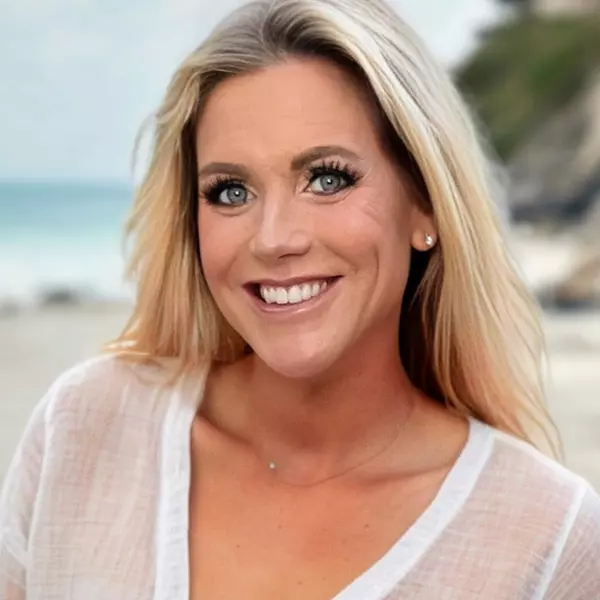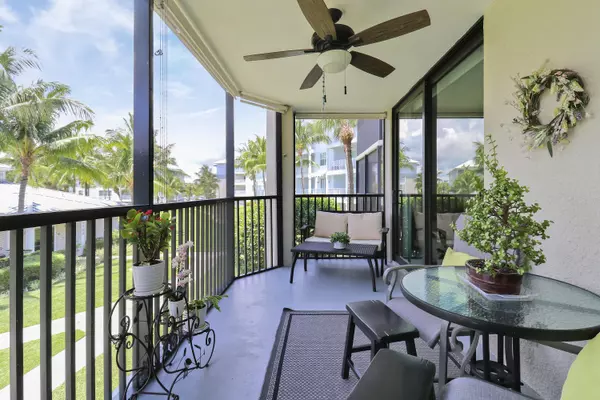Bought with Premier Brokers International
$505,000
$554,900
9.0%For more information regarding the value of a property, please contact us for a free consultation.
2 Beds
2 Baths
1,206 SqFt
SOLD DATE : 10/25/2024
Key Details
Sold Price $505,000
Property Type Condo
Sub Type Condo/Coop
Listing Status Sold
Purchase Type For Sale
Square Footage 1,206 sqft
Price per Sqft $418
Subdivision North Bay Colony Condo
MLS Listing ID RX-10998857
Sold Date 10/25/24
Bedrooms 2
Full Baths 2
Construction Status Resale
HOA Fees $825/mo
HOA Y/N Yes
Min Days of Lease 120
Leases Per Year 1
Year Built 1995
Annual Tax Amount $3,679
Tax Year 2023
Property Description
Bay Colony Condos offers resort-style living in the seaside town of Juno Beach. Close by are beaches, Juno Pier, Town Center, Maltz Theatre, upscale Gardens Mall & a variety of restaurants.Milestone Inspections Phase-1 (structural deterioration) with Phase-2, not required. Renovations in 2019 are hurricane windows/sliders, kitchen, quartz countertop, vinyl flooring, knock-down ceilings, painting, and ceiling fans. Partial improvements to baths (original porcelain coated cast-iron tub and tiled 34''x34'' shower stall) are faucets, valves & cabinet doors. Newer GE washer/dryer, SS Whirlpool refrigerator & new microwave. Rheem cooling/heating 2018 and 30 gal. HWH 2011.Views of the pool, palm trees, and garden from the newly screened lanai, LV, and Bdrm.
Location
State FL
County Palm Beach
Community Bay Colony
Area 5220
Zoning PUD/RM
Rooms
Other Rooms Laundry-Inside, Laundry-Util/Closet
Master Bath Combo Tub/Shower, Dual Sinks
Interior
Interior Features Pantry, Split Bedroom, Walk-in Closet
Heating Central, Electric
Cooling Ceiling Fan, Central, Electric
Flooring Vinyl Floor
Furnishings Unfurnished
Exterior
Exterior Feature Auto Sprinkler, Covered Balcony, Screened Balcony, Tennis Court
Garage Assigned, Carport - Detached, Covered, Guest, Vehicle Restrictions
Utilities Available Cable, Electric, Public Sewer, Public Water
Amenities Available Bocce Ball, Clubhouse, Community Room, Elevator, Extra Storage, Fitness Center, Lobby, Pickleball, Picnic Area, Pool, Sidewalks, Spa-Hot Tub, Tennis, Trash Chute
Waterfront Description None
View Clubhouse, Pool
Exposure North
Private Pool No
Building
Story 4.00
Unit Features Exterior Catwalk
Foundation CBS, Concrete
Unit Floor 2
Construction Status Resale
Others
Pets Allowed Restricted
HOA Fee Include Cable,Common Areas,Elevator,Insurance-Bldg,Lawn Care,Maintenance-Exterior,Maintenance-Interior,Management Fees,Parking,Pest Control,Pool Service,Sewer,Trash Removal,Water
Senior Community No Hopa
Restrictions Buyer Approval,Commercial Vehicles Prohibited,Lease OK w/Restrict,No Lease 1st Year,No RV,No Truck
Acceptable Financing Cash, Conventional
Membership Fee Required No
Listing Terms Cash, Conventional
Financing Cash,Conventional
Pets Description Number Limit, Size Limit
Read Less Info
Want to know what your home might be worth? Contact us for a FREE valuation!

Our team is ready to help you sell your home for the highest possible price ASAP

Find out why customers are choosing LPT Realty to meet their real estate needs
Learn More About LPT Realty






