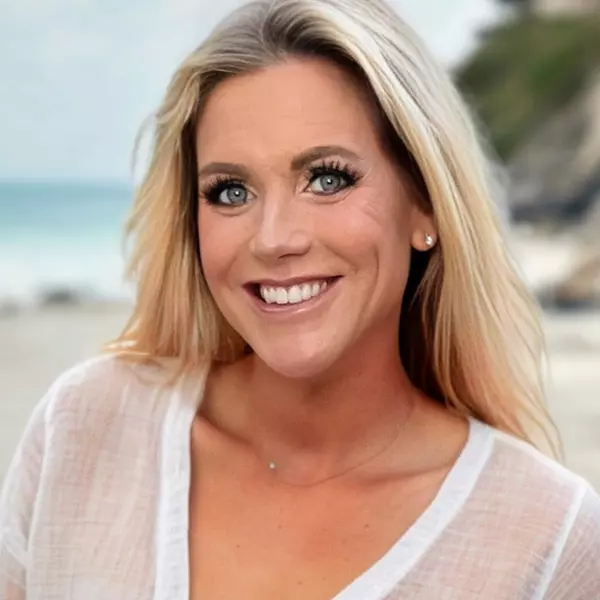Bought with The Corcoran Group
$4,776,650
$5,499,000
13.1%For more information regarding the value of a property, please contact us for a free consultation.
5 Beds
6.2 Baths
4,756 SqFt
SOLD DATE : 07/18/2024
Key Details
Sold Price $4,776,650
Property Type Single Family Home
Sub Type Single Family Detached
Listing Status Sold
Purchase Type For Sale
Square Footage 4,756 sqft
Price per Sqft $1,004
Subdivision Tropic Isle 3Rd Sec
MLS Listing ID RX-10941783
Sold Date 07/18/24
Style < 4 Floors
Bedrooms 5
Full Baths 6
Half Baths 2
Construction Status Resale
HOA Y/N No
Year Built 1999
Annual Tax Amount $56,031
Tax Year 2023
Property Description
PRICE TO SELL -The furnished boaters' paradise that is 919 Jasmine Drive in Delray Beach invites you to embark on a journey of modern luxury and bespoke designer style, into an exquisitely reimagined waterfront haven that stands as a masterpiece of sophistication and comfort. Located directly on a canal and just minutes away from the beach, this meticulously crafted estate is COMPLETED AS OF 2021, and awaits as the perfect retreat for anyone looking to embrace the essence of waterfront living in South Florida. Set on a sprawling 90' lot with unobstructed water access and no fixed bridges, this 5-bedroom, 7-bath sanctuary in the beloved Tropic Isle Community unfolds across 6,038 square feet, 4,522 under air, unveiling a world of bespoke luxury.
Location
State FL
County Palm Beach
Area 4230
Zoning R-1-AA
Rooms
Other Rooms Family, Laundry-Inside, Loft
Master Bath Dual Sinks, Mstr Bdrm - Upstairs, Separate Shower, Separate Tub
Interior
Interior Features Closet Cabinets, Decorative Fireplace, Kitchen Island, Pantry, Walk-in Closet
Heating Central, Electric, Zoned
Cooling Central, Electric, Zoned
Flooring Tile, Wood Floor
Furnishings Furnished
Exterior
Exterior Feature Built-in Grill, Covered Balcony, Covered Patio, Custom Lighting, Deck, Fence, Summer Kitchen
Parking Features Driveway, Garage - Attached
Garage Spaces 3.0
Pool Concrete, Gunite, Inground
Utilities Available Cable, Public Sewer, Public Water
Amenities Available None
Waterfront Description Canal Width 1 - 80
Water Access Desc Lift,Private Dock
View Pool
Roof Type Flat Tile
Exposure South
Private Pool Yes
Building
Lot Description < 1/4 Acre, 1 to < 2 Acres, Public Road
Story 2.00
Foundation CBS
Construction Status Resale
Others
Pets Allowed Yes
Senior Community No Hopa
Restrictions None
Security Features TV Camera
Acceptable Financing Cash, Conventional
Membership Fee Required No
Listing Terms Cash, Conventional
Financing Cash,Conventional
Pets Allowed No Restrictions
Read Less Info
Want to know what your home might be worth? Contact us for a FREE valuation!

Our team is ready to help you sell your home for the highest possible price ASAP

Find out why customers are choosing LPT Realty to meet their real estate needs
Learn More About LPT Realty






