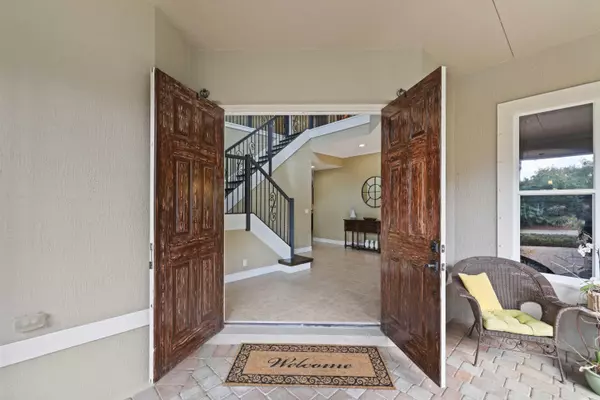Bought with United Realty Group Inc
$1,000,000
$1,000,000
For more information regarding the value of a property, please contact us for a free consultation.
6 Beds
4 Baths
4,147 SqFt
SOLD DATE : 07/10/2024
Key Details
Sold Price $1,000,000
Property Type Single Family Home
Sub Type Single Family Detached
Listing Status Sold
Purchase Type For Sale
Square Footage 4,147 sqft
Price per Sqft $241
Subdivision Countryside Meadows
MLS Listing ID RX-10974612
Sold Date 07/10/24
Style < 4 Floors
Bedrooms 6
Full Baths 4
Construction Status Resale
HOA Fees $415/mo
HOA Y/N Yes
Year Built 2006
Annual Tax Amount $8,350
Tax Year 2023
Lot Size 0.301 Acres
Property Description
Sherbrook model home nestled on a pie shaped.30-acre lot. Welcomed by double doors the home features a heated saltwater pool, crown molding, three-car garage, exquisite staircase, and one bedroom on the ground floor. In the gourmet kitchen you will find a generous center island, wood cabinetry, double oven, pantry closet, granite counters, and SS appliances. Open the glass double doors to a screened in patio surrounded by lush landscaping with no rear neighbors, fire pit and hot tub. Walk up the engineer wood stairs into the primary bedroom featuring coffered ceilings, plantation shutters, on-suite loft, dual vanities, separate shower & tub, water closet w/ bidet, extensive walk-in closet. Additional features to note second floor has an in-law suite, upstairs laundry, and a den.
Location
State FL
County Palm Beach
Community Cobblestone Creek
Area 4710
Zoning AGR-PU
Rooms
Other Rooms Den/Office, Family, Laundry-Inside, Loft, Storage
Master Bath Bidet, Dual Sinks, Mstr Bdrm - Sitting, Mstr Bdrm - Upstairs, Separate Shower, Separate Tub
Interior
Interior Features Bar, Foyer, Kitchen Island, Laundry Tub, Pantry, Roman Tub, Split Bedroom, Upstairs Living Area, Volume Ceiling, Walk-in Closet
Heating Central
Cooling Ceiling Fan, Central
Flooring Tile, Wood Floor
Furnishings Furniture Negotiable,Unfurnished
Exterior
Exterior Feature Auto Sprinkler, Covered Patio, Fence, Open Patio, Screened Patio, Shutters, Well Sprinkler, Zoned Sprinkler
Garage 2+ Spaces, Driveway, Garage - Attached
Garage Spaces 3.0
Pool Heated, Inground, Salt Chlorination, Spa
Community Features Gated Community
Utilities Available Cable, Electric, Public Sewer, Public Water
Amenities Available Billiards, Clubhouse, Fitness Center, Playground, Pool, Spa-Hot Tub
Waterfront No
Waterfront Description None
View Garden, Pool
Roof Type S-Tile
Exposure South
Private Pool Yes
Building
Lot Description 1/4 to 1/2 Acre, Cul-De-Sac, Paved Road, Sidewalks, West of US-1
Story 2.00
Foundation CBS
Construction Status Resale
Schools
Elementary Schools Sunrise Park Elementary School
Middle Schools West Boynton
High Schools Park Vista Community High School
Others
Pets Allowed Yes
HOA Fee Include Cable,Common Areas,Management Fees,Security
Senior Community No Hopa
Restrictions Buyer Approval,No Boat,No RV
Security Features Burglar Alarm,Gate - Manned
Acceptable Financing Cash, Conventional, FHA, VA
Membership Fee Required No
Listing Terms Cash, Conventional, FHA, VA
Financing Cash,Conventional,FHA,VA
Pets Description No Aggressive Breeds
Read Less Info
Want to know what your home might be worth? Contact us for a FREE valuation!

Our team is ready to help you sell your home for the highest possible price ASAP

Find out why customers are choosing LPT Realty to meet their real estate needs
Learn More About LPT Realty






