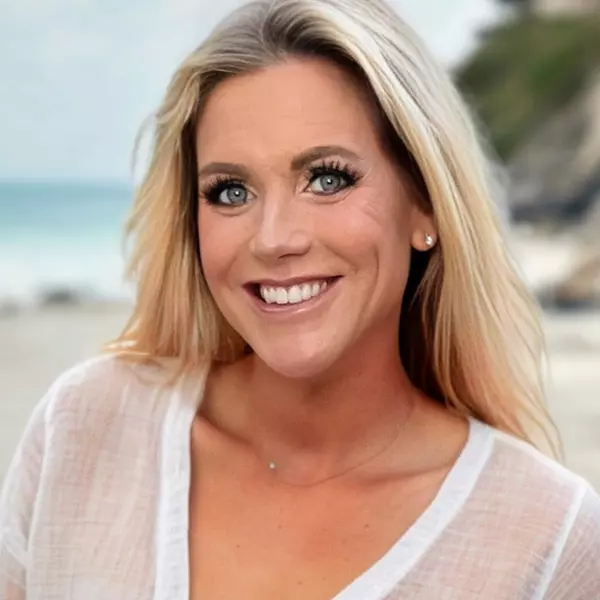Bought with Keller Williams Realty Boca Raton
$6,250,000
$6,950,000
10.1%For more information regarding the value of a property, please contact us for a free consultation.
9 Beds
11.3 Baths
11,889 SqFt
SOLD DATE : 04/16/2024
Key Details
Sold Price $6,250,000
Property Type Single Family Home
Sub Type Single Family Detached
Listing Status Sold
Purchase Type For Sale
Square Footage 11,889 sqft
Price per Sqft $525
Subdivision Long Lake Estates
MLS Listing ID RX-10891971
Sold Date 04/16/24
Style Mediterranean
Bedrooms 9
Full Baths 11
Half Baths 3
Construction Status Resale
HOA Fees $545/mo
HOA Y/N Yes
Year Built 2004
Annual Tax Amount $57,515
Tax Year 2022
Property Description
Indulge in the lap of luxury with the one-of-a-kind Mediterranean mansion, an oasis of comfort and privacy that's sure to take your breath away. Boasting a massive 11,889 sq ft, this 9 bed, 11.3 bath marvel is the epitome of lavish living. Nestled within Long Lake Estate's lush greenery, this spacious gem comes with a staggering 1.35-acre plot of land- one of the largest in the area! From the impressive impact glass to the 4-car garage and marble baths, this home is a true testament to exquisite taste and attention to detail. Enjoy movie nights in your own private theater room, or take a stroll through the expansive grounds. Your dream of opulence and tranquility await in Boca Raton's finest estate.
Location
State FL
County Palm Beach
Area 4760
Zoning residential
Rooms
Other Rooms Den/Office, Family, Maid/In-Law
Master Bath Bidet, Dual Sinks, Separate Shower, Separate Tub, Whirlpool Spa
Interior
Interior Features Bar, Built-in Shelves, Fireplace(s), Foyer, French Door, Laundry Tub, Roman Tub, Split Bedroom, Volume Ceiling, Walk-in Closet, Wet Bar
Heating Central
Cooling Central
Flooring Marble, Wood Floor
Furnishings Unfurnished
Exterior
Exterior Feature Built-in Grill, Fence, Open Balcony, Open Patio
Parking Features 2+ Spaces, Drive - Circular, Drive - Decorative, Garage - Attached
Garage Spaces 4.0
Pool Freeform, Gunite
Community Features Sold As-Is, Gated Community
Utilities Available Public Sewer, Septic
Amenities Available None
Waterfront Description None
View Garden, Pool
Roof Type S-Tile
Present Use Sold As-Is
Exposure West
Private Pool Yes
Building
Lot Description 1 to < 2 Acres, Corner Lot, West of US-1
Story 2.00
Foundation CBS
Construction Status Resale
Schools
Elementary Schools Whispering Pines Elementary School
Middle Schools Omni Middle School
High Schools Olympic Heights Community High
Others
Pets Allowed Yes
HOA Fee Include Security
Senior Community No Hopa
Restrictions Other
Acceptable Financing Cash, Conventional
Horse Property No
Membership Fee Required No
Listing Terms Cash, Conventional
Financing Cash,Conventional
Read Less Info
Want to know what your home might be worth? Contact us for a FREE valuation!

Our team is ready to help you sell your home for the highest possible price ASAP

Find out why customers are choosing LPT Realty to meet their real estate needs
Learn More About LPT Realty






