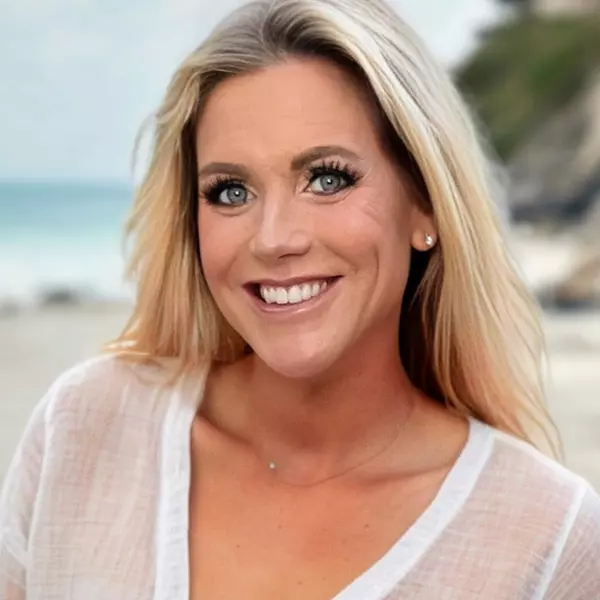$915,000
$915,000
For more information regarding the value of a property, please contact us for a free consultation.
3 Beds
2.5 Baths
2,180 SqFt
SOLD DATE : 12/22/2023
Key Details
Sold Price $915,000
Property Type Single Family Home
Sub Type Single
Listing Status Sold
Purchase Type For Sale
Square Footage 2,180 sqft
Price per Sqft $419
Subdivision Orchid Island 149-24 B
MLS Listing ID F10410375
Sold Date 12/22/23
Style WF/No Ocean Access
Bedrooms 3
Full Baths 2
Half Baths 1
Construction Status Resale
HOA Fees $175/qua
HOA Y/N Yes
Year Built 1992
Annual Tax Amount $6,847
Tax Year 2022
Lot Size 0.283 Acres
Property Description
FIRST TIME ON MARKET! Set back from the road on a culdesac street with an expansive front lawn, this beautiful 2180 sq ft single-story home is on a gorgeous LAKEFRONT lot with a picturesque private backyard. The meticulously maintained, retro-original interior has a warm sunlit glow & offers magnificent views from almost every room. Entire exterior painted Nov 2023, brand new chandelier, high volume ceilings, formal living, dining, generous breakfast area, vintage-quaint kitchen w/double ovens & island counter, family room & large covered patio. Split floor plan w/spacious master suite, big double walk-in closets. ROOF 2009, ACCORDION shutters, newer AC, garage w/storage cabs. Guard gated boutique Orchid Island comm, tennis, basketball, tot-lot, A+ schools. (Priced for original interior.)
Location
State FL
County Broward County
Community Orchid Island
Area Weston (3890)
Zoning R-2
Rooms
Bedroom Description Entry Level,Sitting Area - Master Bedroom
Other Rooms Attic, Family Room, Utility Room/Laundry
Dining Room Breakfast Area, Formal Dining, Snack Bar/Counter
Interior
Interior Features Kitchen Island, Foyer Entry, Laundry Tub, Roman Tub, Split Bedroom, Volume Ceilings, Walk-In Closets
Heating Central Heat, Electric Heat
Cooling Ceiling Fans, Central Cooling, Electric Cooling
Flooring Carpeted Floors, Tile Floors
Equipment Dishwasher, Disposal, Dryer, Electric Range, Electric Water Heater, Icemaker, Microwave, Refrigerator, Self Cleaning Oven, Smoke Detector, Washer
Furnishings Unfurnished
Exterior
Exterior Feature Deck, Exterior Lights, Open Porch, Patio, Room For Pool, Storm/Security Shutters
Garage Attached
Garage Spaces 2.0
Community Features Gated Community
Waterfront Description Lake Access,Lake Front
Water Access Y
Water Access Desc Other
View Garden View, Lake, Water View
Roof Type Barrel Roof
Private Pool No
Building
Lot Description 1/4 To Less Than 1/2 Acre Lot, Oversized Lot
Foundation Cbs Construction
Sewer Municipal Sewer
Water Municipal Water
Construction Status Resale
Schools
Elementary Schools Indian Trace
Middle Schools Tequesta Trace
High Schools Cypress Bay
Others
Pets Allowed Yes
HOA Fee Include 525
Senior Community No HOPA
Restrictions Ok To Lease With Res
Acceptable Financing Cash, Conventional
Membership Fee Required No
Listing Terms Cash, Conventional
Special Listing Condition As Is, Disclosure
Pets Description No Aggressive Breeds
Read Less Info
Want to know what your home might be worth? Contact us for a FREE valuation!

Our team is ready to help you sell your home for the highest possible price ASAP

Bought with Compass Realty Group

Find out why customers are choosing LPT Realty to meet their real estate needs
Learn More About LPT Realty






