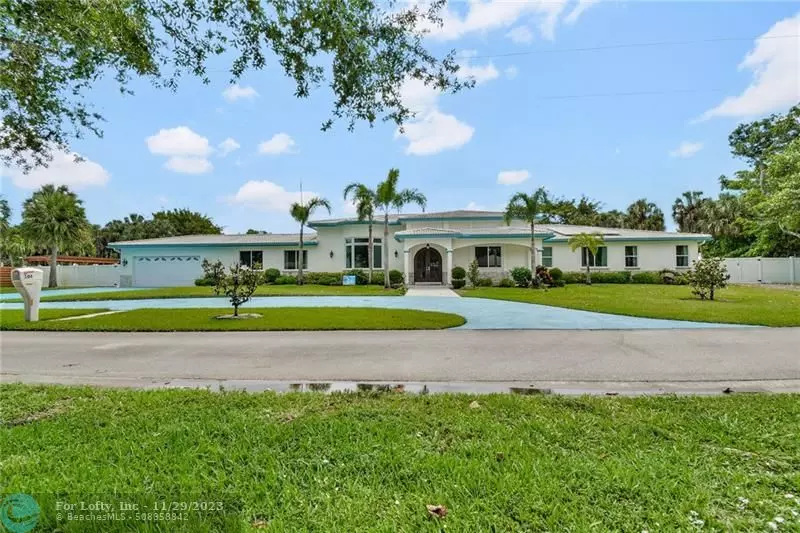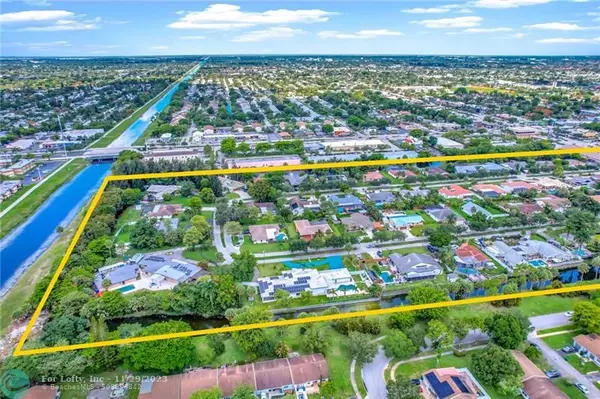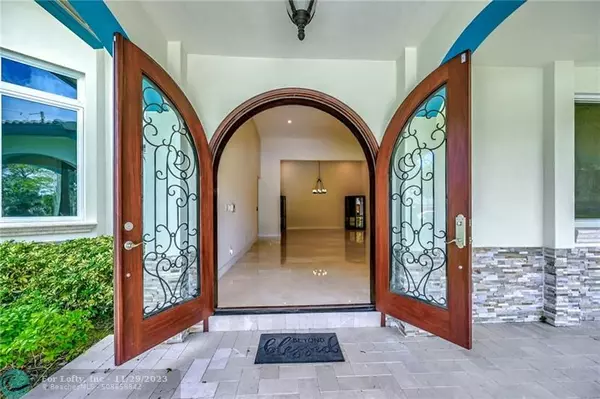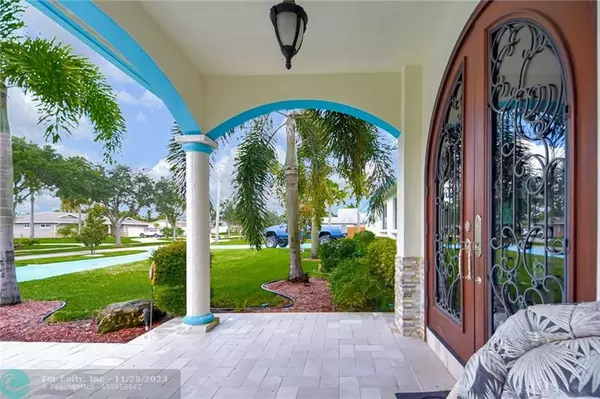$1,300,000
$1,498,000
13.2%For more information regarding the value of a property, please contact us for a free consultation.
7 Beds
4.5 Baths
5,253 SqFt
SOLD DATE : 11/28/2023
Key Details
Sold Price $1,300,000
Property Type Single Family Home
Sub Type Single
Listing Status Sold
Purchase Type For Sale
Square Footage 5,253 sqft
Price per Sqft $247
Subdivision Hammon Heights Sec 3 39-5
MLS Listing ID F10349319
Sold Date 11/28/23
Style WF/Pool/No Ocean Access
Bedrooms 7
Full Baths 4
Half Baths 1
Construction Status Resale
HOA Y/N No
Year Built 2018
Annual Tax Amount $15,343
Tax Year 2022
Lot Size 0.596 Acres
Property Description
Only 7.7 miles straight to the beach, and just west of Fort Lauderdale, lays this spectacular 2018 COSTUM BUILT Florida Mansion. This house offers the comfort and lifestyle to suit your needs. Boasting 6,000 sq. ft. total and sitting on a 25,944 sq ft lot, this beauty has SEVEN bedrooms, FOUR and 1/2 bathrooms, a BONUS room, an office, a grand living room, formal dining, a huge Florida room leading to the stone paved pool area, and an extended two CAR GARAGE. The eat in kitchen with a walk-in pantry and cabinets galore will wow you. Also, barrel tile roof, hurricane resistant windows and doors, solar panels to power the entire home. Minutes to major highways and 25 minutes from Ft Lauderdale Int'l Airport and the SAWGRASS MALL. Close to all attractions South Florida has to offer. NO HOA.
Location
State FL
County Broward County
Area North Broward Turnpike To 441 (3511-3524)
Zoning R-1
Rooms
Bedroom Description Entry Level,Master Bedroom Ground Level,Sitting Area - Master Bedroom,Studio
Other Rooms Atrium, Den/Library/Office, Family Room, Florida Room, Great Room, Media Room, Recreation Room
Dining Room Eat-In Kitchen, Formal Dining
Interior
Interior Features First Floor Entry, Built-Ins, Closet Cabinetry, Kitchen Island, Pantry, Split Bedroom, Volume Ceilings
Heating Central Heat, Electric Heat
Cooling Ceiling Fans, Central Cooling, Electric Cooling, Zoned Cooling
Flooring Tile Floors
Equipment Automatic Garage Door Opener, Dishwasher, Dryer, Electric Range, Electric Water Heater, Icemaker, Microwave, Refrigerator, Smoke Detector, Wall Oven, Washer, Water Softener/Filter Owned
Furnishings Unfurnished
Exterior
Exterior Feature Built-In Grill, Deck, Exterior Lighting, Extra Building/Shed, High Impact Doors, Outdoor Shower, Solar Panels
Parking Features Attached
Garage Spaces 2.0
Pool Auto Pool Clean, Below Ground Pool, Equipment Stays, Heated, Private Pool, Salt Chlorination
Waterfront Description Canal Front
Water Access Y
Water Access Desc Other
View Canal, Garden View
Roof Type Curved/S-Tile Roof
Private Pool No
Building
Lot Description 1/2 To Less Than 3/4 Acre Lot
Foundation Cbs Construction
Sewer Municipal Sewer
Water Municipal Water
Construction Status Resale
Others
Pets Allowed Yes
Senior Community No HOPA
Restrictions No Restrictions,Ok To Lease
Acceptable Financing Cash, Conventional, VA
Membership Fee Required No
Listing Terms Cash, Conventional, VA
Special Listing Condition As Is, Disclosure
Read Less Info
Want to know what your home might be worth? Contact us for a FREE valuation!
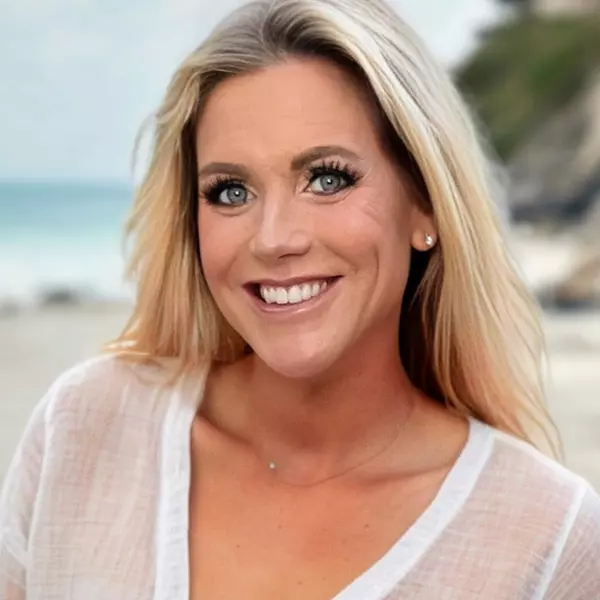
Our team is ready to help you sell your home for the highest possible price ASAP

Bought with Belzince Luxury Estates LLC
Find out why customers are choosing LPT Realty to meet their real estate needs
Learn More About LPT Realty

