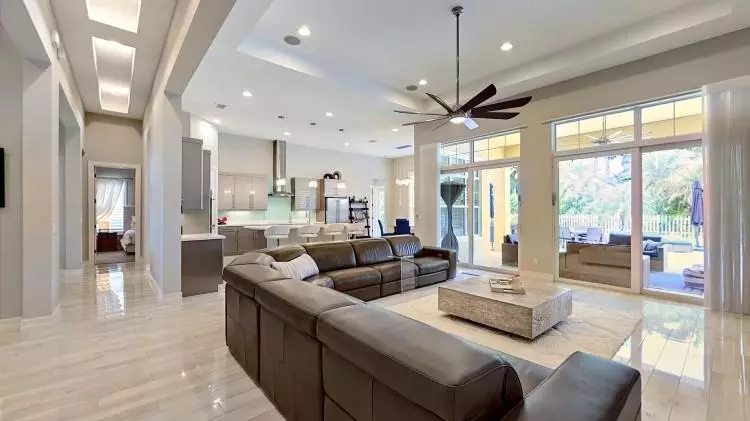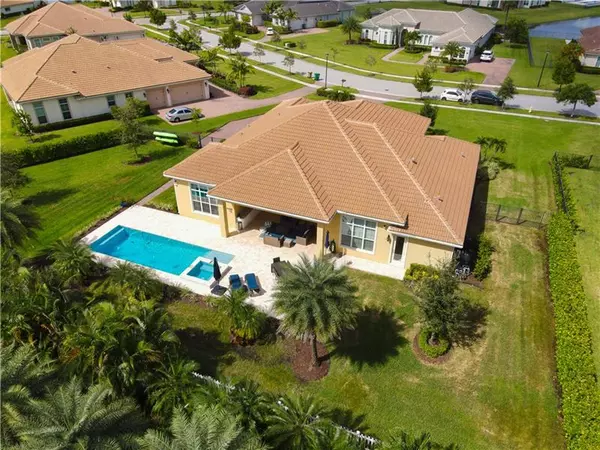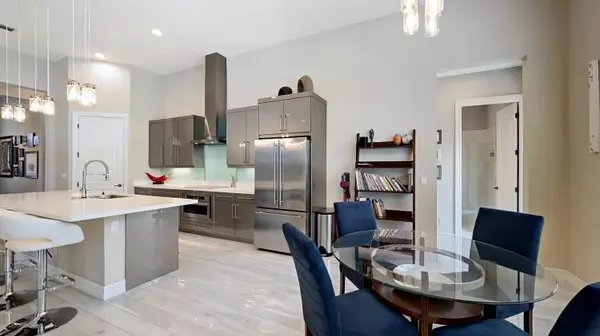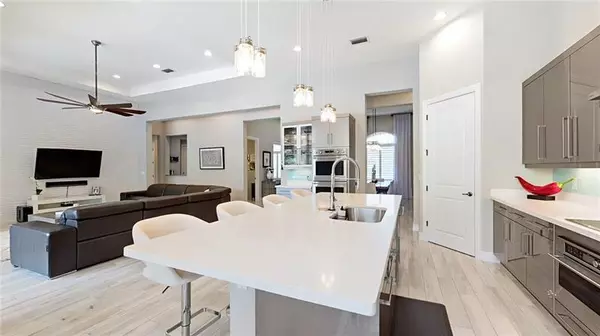$1,200,000
$1,200,000
For more information regarding the value of a property, please contact us for a free consultation.
4 Beds
3.5 Baths
3,136 SqFt
SOLD DATE : 06/07/2021
Key Details
Sold Price $1,200,000
Property Type Single Family Home
Sub Type Single
Listing Status Sold
Purchase Type For Sale
Square Footage 3,136 sqft
Price per Sqft $382
Subdivision Sterling Ranch 181-84 B
MLS Listing ID F10281753
Sold Date 06/07/21
Style Pool Only
Bedrooms 4
Full Baths 3
Half Baths 1
Construction Status Resale
HOA Fees $680/mo
HOA Y/N Yes
Year Built 2018
Annual Tax Amount $14,590
Tax Year 2020
Lot Size 0.576 Acres
Property Description
Immaculate open concept Pool home in the gated community of Sterling Ranches sitting on an oversized lot surrounded by foliage for privacy. Visit our 3D link to walk through this property. Constructed only 2 years ago featuring 15 ft ceilings, 3 car garage and several upgrades provided by the developer to make this his model home. Current owner added a magnificent pool facing south with Jacuzzi, fountains, LED lighting and a heater/ chiller for the perfect temperature year round. Electronic window treatments, outdoor speakers, lighting throughout and many more upgrades makes this luxury home move in ready. The community is pet friendly and your HOA payment takes care of your landscaping. Perfectly situated near the Hard Rock Casino, Turnpike and Fort Lauderdale Airport.
Location
State FL
County Broward County
Area Hollywood Central (3070-3100)
Zoning R-1
Rooms
Bedroom Description Entry Level,Master Bedroom Ground Level
Other Rooms Den/Library/Office
Dining Room Breakfast Area, Formal Dining
Interior
Interior Features First Floor Entry, Bar, Kitchen Island, Fire Sprinklers
Heating Central Heat
Cooling Air Purifier, Ceiling Fans, Central Cooling, Electric Cooling
Flooring Carpeted Floors, Other Floors
Equipment Automatic Garage Door Opener, Dishwasher, Disposal, Dryer, Electric Range, Electric Water Heater, Icemaker, Microwave, Refrigerator, Smoke Detector, Wall Oven, Water Softener/Filter Owned
Exterior
Exterior Feature Exterior Lighting, Exterior Lights, Fence, Open Porch
Parking Features Attached
Garage Spaces 3.0
Pool Below Ground Pool, Heated, Private Pool, Whirlpool In Pool
Community Features Gated Community
Water Access N
View Garden View, Pool Area View
Roof Type Barrel Roof
Private Pool No
Building
Lot Description 1/2 To Less Than 3/4 Acre Lot
Foundation Concrete Block Construction
Sewer Municipal Sewer
Water Municipal Water
Construction Status Resale
Others
Pets Allowed Yes
HOA Fee Include 680
Senior Community Unverified
Restrictions Other Restrictions
Acceptable Financing Cash, Conventional
Membership Fee Required No
Listing Terms Cash, Conventional
Num of Pet 2
Pets Allowed Number Limit, Size Limit
Read Less Info
Want to know what your home might be worth? Contact us for a FREE valuation!
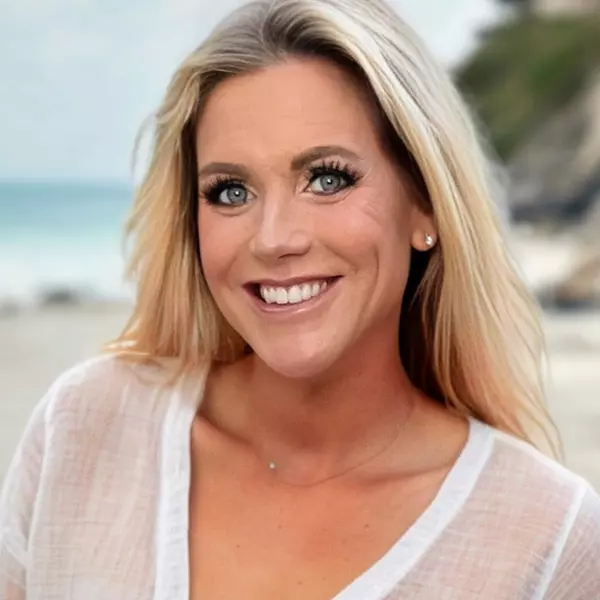
Our team is ready to help you sell your home for the highest possible price ASAP

Bought with Compass Florida, LLC

Find out why customers are choosing LPT Realty to meet their real estate needs
Learn More About LPT Realty

