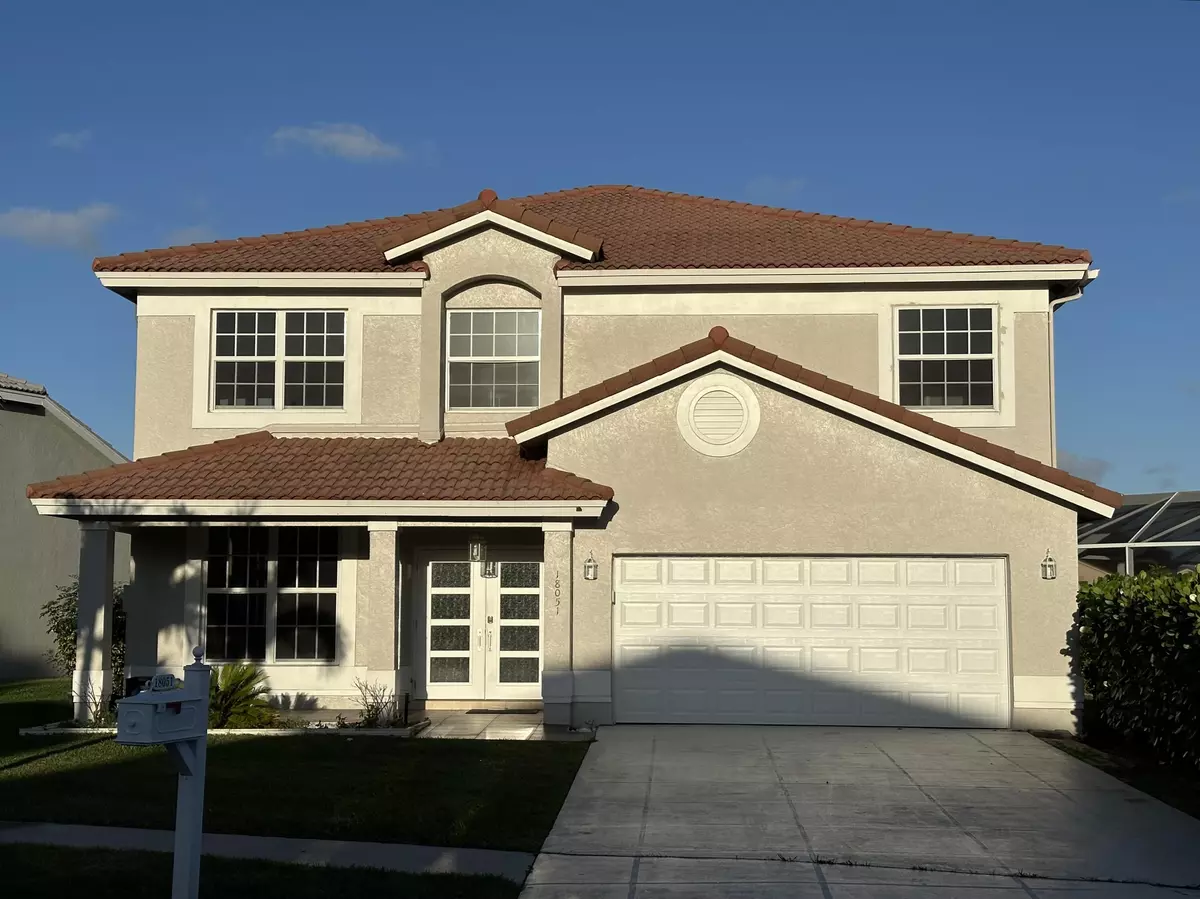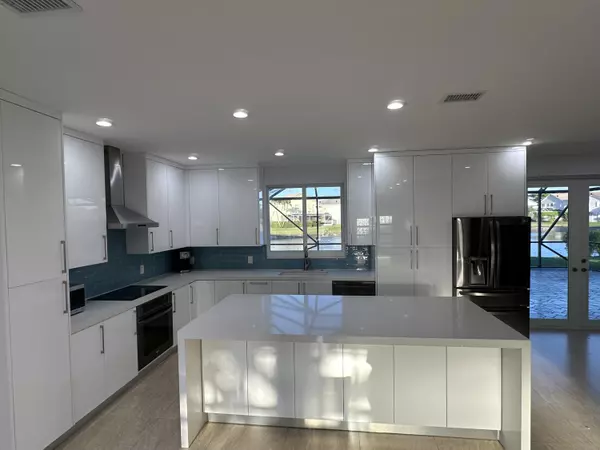4 Beds
2.1 Baths
2,843 SqFt
4 Beds
2.1 Baths
2,843 SqFt
Key Details
Property Type Single Family Home
Sub Type Single Family Detached
Listing Status Active
Purchase Type For Sale
Square Footage 2,843 sqft
Price per Sqft $277
Subdivision Boca Chase / Coral Bay
MLS Listing ID RX-11062326
Style Mediterranean
Bedrooms 4
Full Baths 2
Half Baths 1
Construction Status Resale
HOA Fees $127/mo
HOA Y/N Yes
Year Built 1992
Annual Tax Amount $4,419
Tax Year 2024
Lot Size 6,938 Sqft
Property Sub-Type Single Family Detached
Property Description
Location
State FL
County Palm Beach
Community Coral Bay/ Boca Chase
Area 4860
Zoning RS
Rooms
Other Rooms Attic, Den/Office, Family, Laundry-Inside
Master Bath Dual Sinks, Separate Shower, Separate Tub
Interior
Interior Features Entry Lvl Lvng Area, Foyer, French Door, Pantry, Roman Tub, Split Bedroom, Volume Ceiling, Walk-in Closet
Heating Central, Electric
Cooling Ceiling Fan, Central, Electric
Flooring Carpet, Ceramic Tile, Laminate
Furnishings Unfurnished
Exterior
Exterior Feature Auto Sprinkler, Covered Patio, Screened Patio
Parking Features Driveway, Garage - Attached
Garage Spaces 2.0
Utilities Available Cable, Electric, Public Sewer, Public Water
Amenities Available Basketball, Clubhouse, Pool, Tennis
Waterfront Description Lake
View Garden, Lake
Roof Type Barrel,S-Tile
Exposure West
Private Pool No
Building
Lot Description < 1/4 Acre, Sidewalks, Treed Lot, West of US-1
Story 2.00
Foundation Block, CBS, Stucco
Construction Status Resale
Schools
Middle Schools Eagles Landing Middle School
High Schools Olympic Heights Community High
Others
Pets Allowed Yes
HOA Fee Include Common Areas,Pool Service,Recrtnal Facility
Senior Community No Hopa
Restrictions Buyer Approval,Commercial Vehicles Prohibited,Lease OK,No Boat,No Lease First 2 Years,No RV
Acceptable Financing Cash, Conventional, FHA, VA
Horse Property No
Membership Fee Required No
Listing Terms Cash, Conventional, FHA, VA
Financing Cash,Conventional,FHA,VA
Virtual Tour https://www.propertypanorama.com/18051-Clear-Brook-Circle-Boca-Raton-FL-33498/unbranded
Find out why customers are choosing LPT Realty to meet their real estate needs
Learn More About LPT Realty




