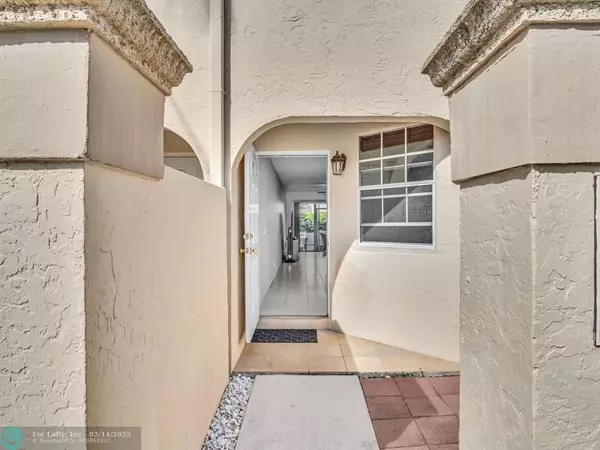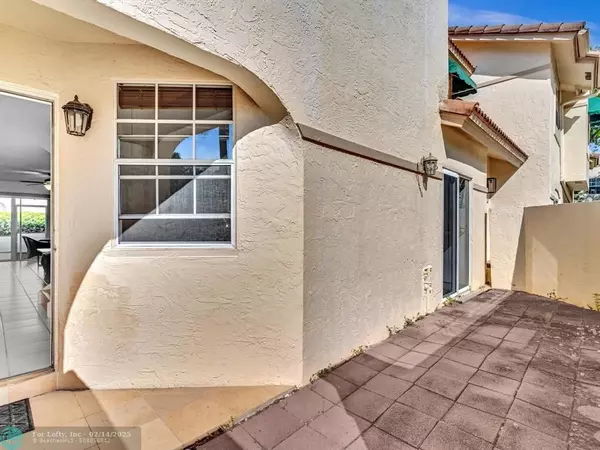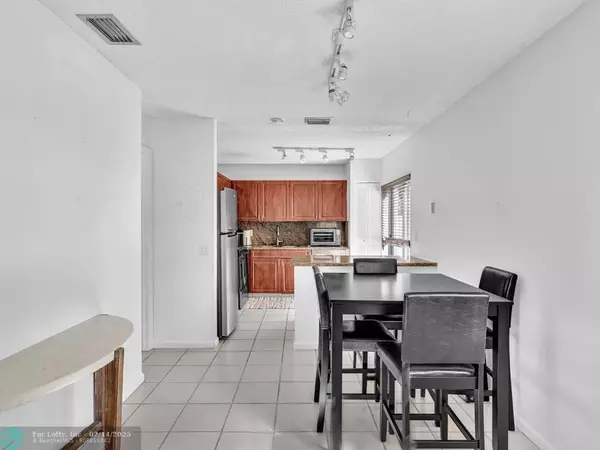2 Beds
2.5 Baths
1,156 SqFt
2 Beds
2.5 Baths
1,156 SqFt
Key Details
Property Type Townhouse
Sub Type Townhouse
Listing Status Active
Purchase Type For Sale
Square Footage 1,156 sqft
Price per Sqft $336
Subdivision Plum At Boca Pointe Condo
MLS Listing ID F10485336
Style Townhouse Condo
Bedrooms 2
Full Baths 2
Half Baths 1
Construction Status Resale
HOA Fees $748/mo
HOA Y/N Yes
Year Built 1985
Annual Tax Amount $4,757
Tax Year 2024
Property Sub-Type Townhouse
Property Description
Location
State FL
County Palm Beach County
Area Palm Beach 4560; 4570; 4580; 4650; 4660; 4670; 468
Building/Complex Name PLUM AT BOCA POINTE CONDO
Rooms
Bedroom Description 2 Master Suites,Master Bedroom Upstairs
Other Rooms Family Room
Dining Room Breakfast Area, Eat-In Kitchen
Interior
Interior Features First Floor Entry, Pantry, Walk-In Closets
Heating Central Heat, Electric Heat
Cooling Central Cooling, Electric Cooling, Paddle Fans
Flooring Laminate, Tile Floors
Equipment Dishwasher, Dryer, Electric Range, Microwave, Refrigerator, Smoke Detector, Washer
Furnishings Unfurnished
Exterior
Exterior Feature Awnings, Screened Porch
Community Features Gated Community
Amenities Available Clubhouse-Clubroom, Exterior Lighting, Pool, Spa/Hot Tub
Water Access N
Private Pool No
Building
Unit Features Garden View,Other View
Entry Level 2
Foundation Cbs Construction, Stucco Exterior Construction
Unit Floor 1
Construction Status Resale
Others
Pets Allowed Yes
HOA Fee Include 748
Senior Community No HOPA
Restrictions No Trucks/Rv'S,Ok To Lease,Okay To Lease 1st Year
Security Features Complex Fenced,Guard At Site,Security Patrol
Acceptable Financing Cash, Conventional
Membership Fee Required No
Listing Terms Cash, Conventional
Num of Pet 1
Special Listing Condition As Is
Pets Allowed Number Limit

Find out why customers are choosing LPT Realty to meet their real estate needs
Learn More About LPT Realty






