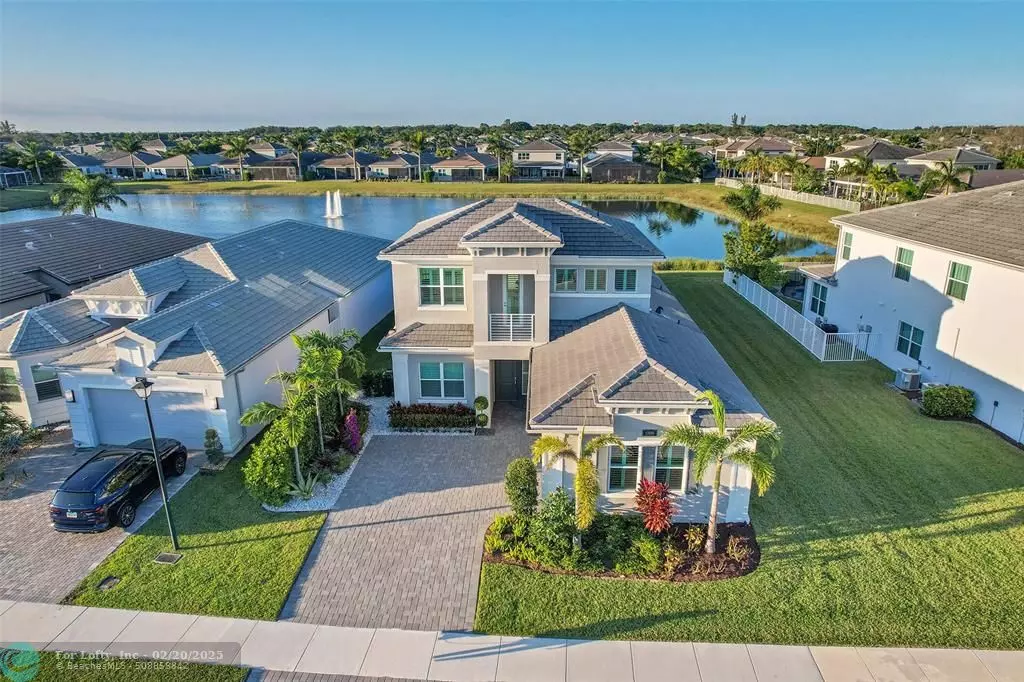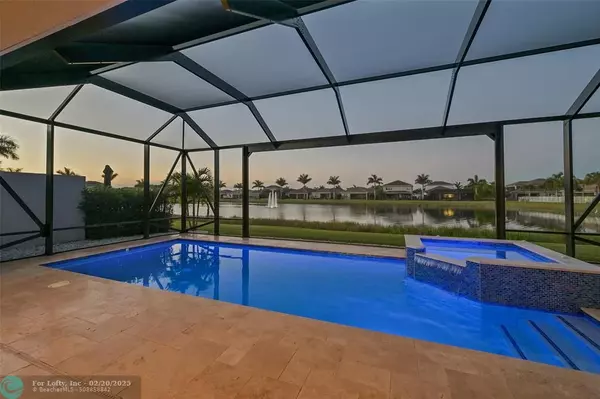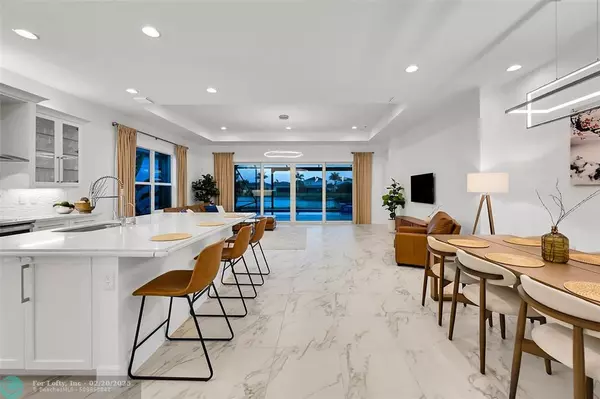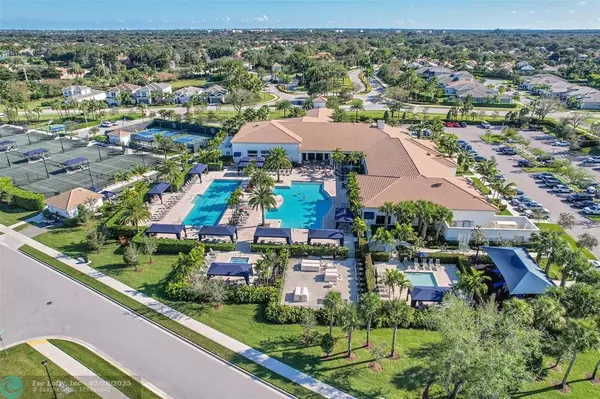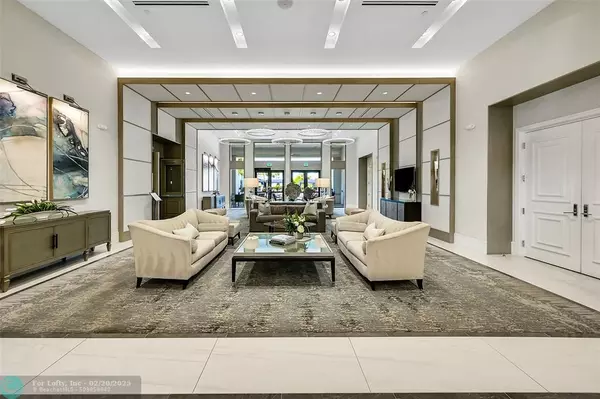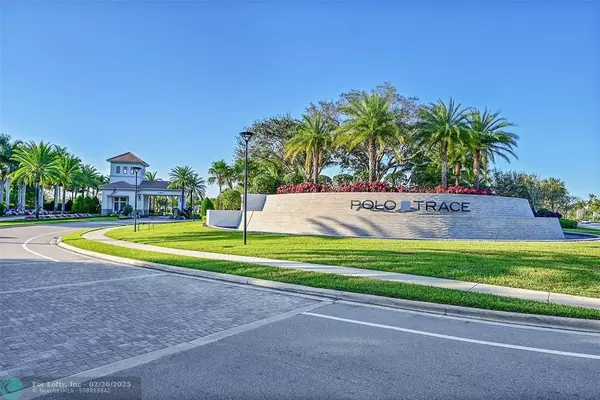4 Beds
4 Baths
3,046 SqFt
4 Beds
4 Baths
3,046 SqFt
Key Details
Property Type Single Family Home
Sub Type Single
Listing Status Active
Purchase Type For Sale
Square Footage 3,046 sqft
Price per Sqft $476
Subdivision Polo Trace Ii Pud #5
MLS Listing ID F10479919
Style WF/Pool/No Ocean Access
Bedrooms 4
Full Baths 4
Construction Status Resale
HOA Fees $667/mo
HOA Y/N Yes
Total Fin. Sqft 7048
Year Built 2022
Annual Tax Amount $12,885
Tax Year 2023
Lot Size 7,048 Sqft
Property Sub-Type Single
Property Description
Location
State FL
County Palm Beach County
Community Polo Trace 2
Area Palm Beach 4630A; 4640B
Rooms
Bedroom Description 2 Master Suites,At Least 1 Bedroom Ground Level,Entry Level,Master Bedroom Ground Level
Other Rooms Den/Library/Office, Great Room, Loft, Utility Room/Laundry
Dining Room Dining/Living Room, Snack Bar/Counter
Interior
Interior Features First Floor Entry, Built-Ins, Closet Cabinetry, Kitchen Island, Other Interior Features, Split Bedroom, Walk-In Closets
Heating Central Heat, Electric Heat
Cooling Ceiling Fans, Central Cooling, Electric Cooling
Flooring Carpeted Floors, Ceramic Floor, Tile Floors
Equipment Automatic Garage Door Opener, Dishwasher, Disposal, Dryer, Electric Range, Electric Water Heater, Icemaker, Microwave, Refrigerator, Self Cleaning Oven, Smoke Detector, Washer
Furnishings Unfurnished
Exterior
Exterior Feature Exterior Lighting, Fence, High Impact Doors, Patio, Screened Porch
Parking Features Attached
Garage Spaces 2.0
Pool Auto Pool Clean, Below Ground Pool, Child Gate Fence, Concrete, Equipment Stays, Salt Chlorination
Community Features Gated Community
Waterfront Description Bay Front,Lagoon Front,Lake Front,Other Waterfront
Water Access Y
Water Access Desc None
View Lake, Water View
Roof Type Concrete Roof
Private Pool Yes
Building
Lot Description Less Than 1/4 Acre Lot
Foundation Concrete Block Construction, Cbs Construction, Stucco Exterior Construction
Sewer Municipal Sewer
Water Municipal Water
Construction Status Resale
Schools
Elementary Schools Hagen Road
Middle Schools Carver Community
High Schools Spanish River Community
Others
Pets Allowed Yes
HOA Fee Include 667
Senior Community No HOPA
Restrictions Assoc Approval Required,Ok To Lease,Ok To Lease With Res
Acceptable Financing Cash, Conventional, Other Terms
Membership Fee Required No
Listing Terms Cash, Conventional, Other Terms
Special Listing Condition As Is, Home Warranty
Pets Allowed No Aggressive Breeds

Find out why customers are choosing LPT Realty to meet their real estate needs
Learn More About LPT Realty

