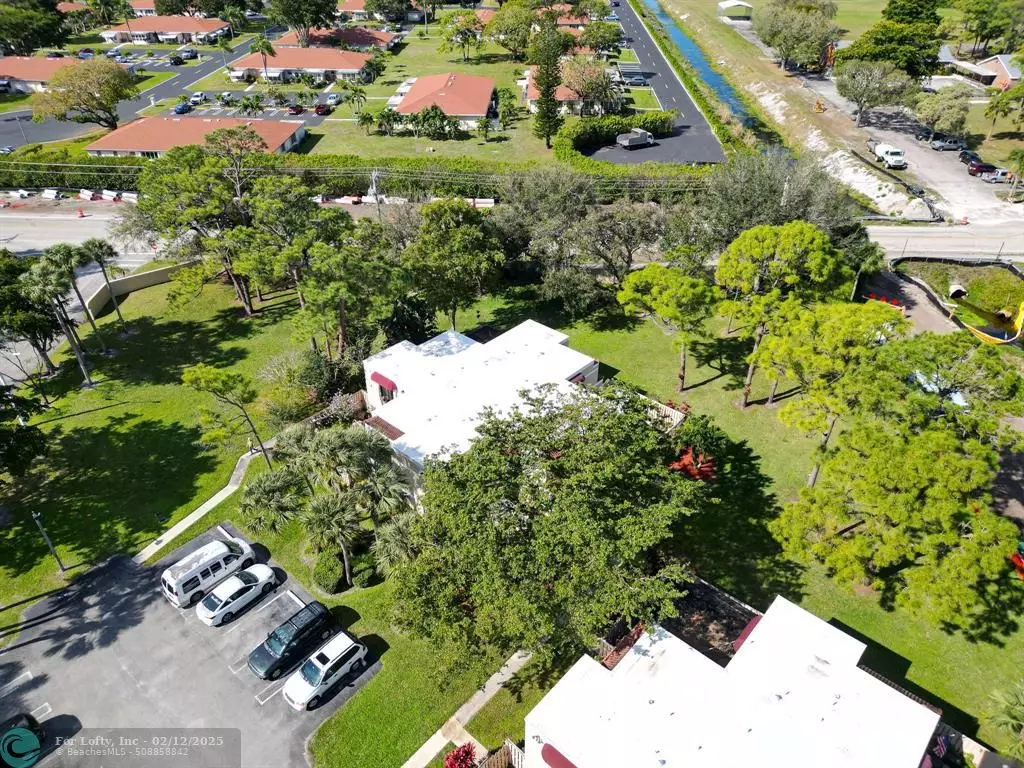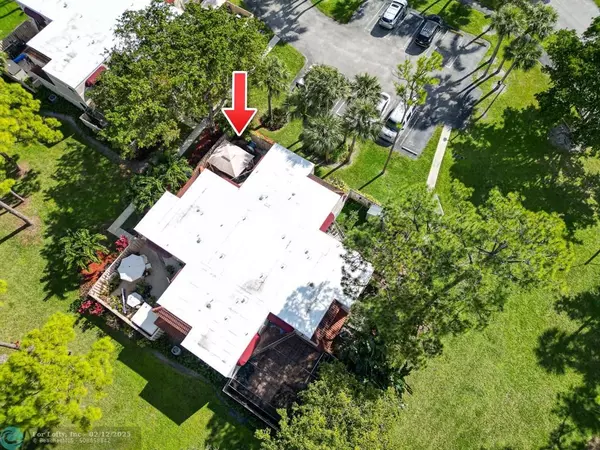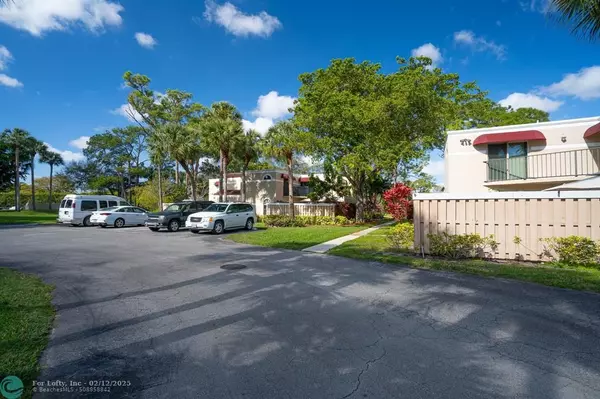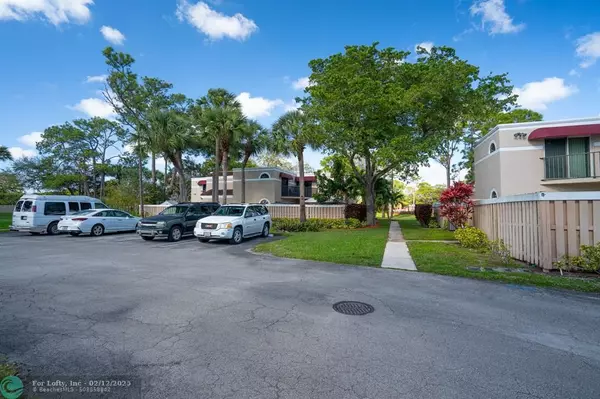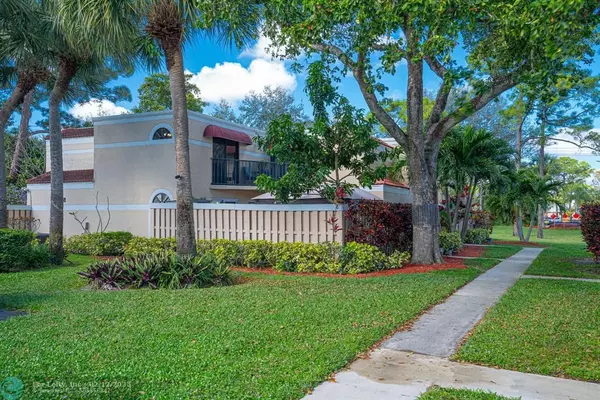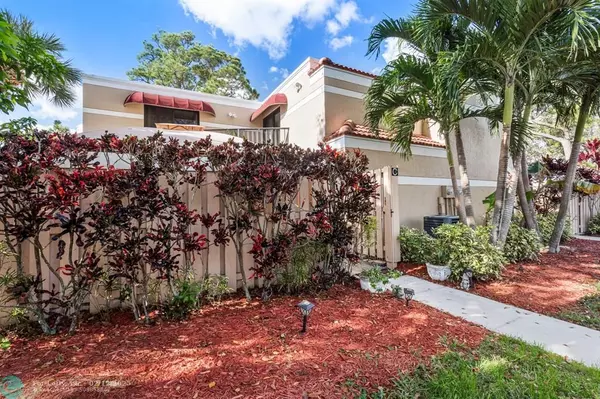3 Beds
3 Baths
1,326 SqFt
3 Beds
3 Baths
1,326 SqFt
Key Details
Property Type Townhouse
Sub Type Townhouse
Listing Status Active
Purchase Type For Sale
Square Footage 1,326 sqft
Price per Sqft $285
Subdivision Le Village De Provence
MLS Listing ID F10486708
Style Townhouse Fee Simple
Bedrooms 3
Full Baths 3
Construction Status Resale
HOA Fees $413/mo
HOA Y/N Yes
Year Built 1988
Annual Tax Amount $1,617
Tax Year 2023
Property Sub-Type Townhouse
Property Description
Location
State FL
County Palm Beach County
Community Chateau Wood
Area Palm Beach 4530A; 4540A; 4550B;
Building/Complex Name LE VILLAGE DE PROVENCE
Rooms
Bedroom Description Master Bedroom Ground Level,Master Bedroom Upstairs
Other Rooms Other
Dining Room Dining/Living Room, Snack Bar/Counter
Interior
Interior Features First Floor Entry, Stacked Bedroom
Heating Central Heat, Electric Heat
Cooling Ceiling Fans, Central Cooling, Electric Cooling
Flooring Laminate, Tile Floors
Equipment Disposal, Dryer, Electric Range, Electric Water Heater, Microwave, Refrigerator
Furnishings Unfurnished
Exterior
Exterior Feature Fence, Open Balcony, Patio
Amenities Available Pool, Tennis
Water Access Y
Water Access Desc None
Private Pool No
Building
Unit Features Other View
Foundation Concrete Block Construction, Cbs Construction, Stucco Exterior Construction
Unit Floor 1
Construction Status Resale
Schools
Elementary Schools Banyan Creek
Middle Schools Carver Community
High Schools Atlantic Community High
Others
Pets Allowed Yes
HOA Fee Include 413
Senior Community No HOPA
Restrictions Ok To Lease,Other Restrictions
Security Features No Security
Acceptable Financing Cash, Conventional, FHA
Membership Fee Required No
Listing Terms Cash, Conventional, FHA
Special Listing Condition As Is
Pets Allowed No Aggressive Breeds

Find out why customers are choosing LPT Realty to meet their real estate needs
Learn More About LPT Realty

