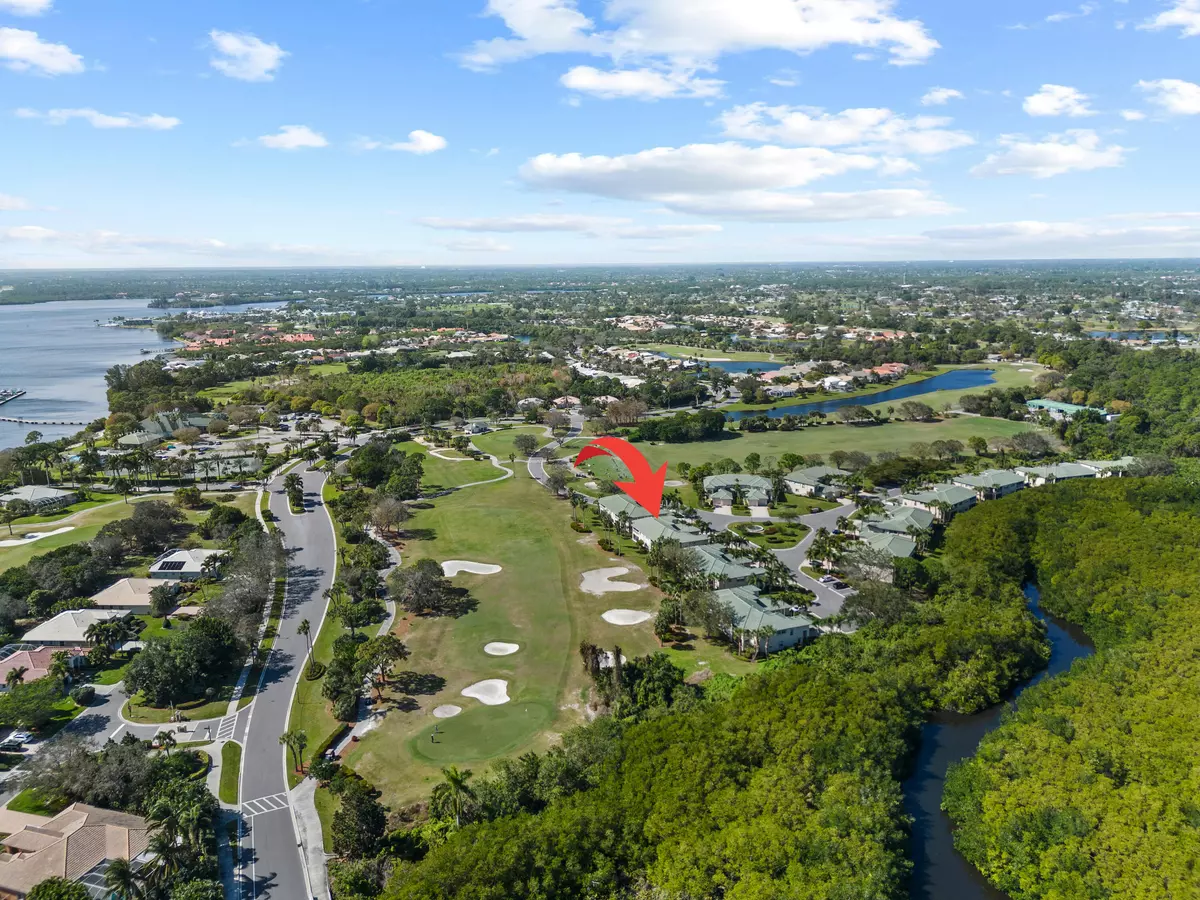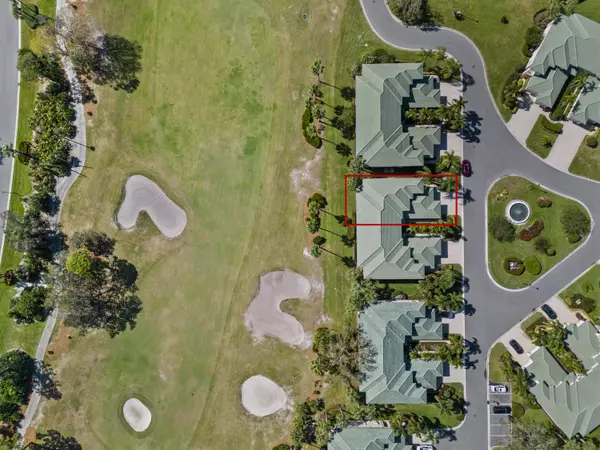2 Beds
2 Baths
1,669 SqFt
2 Beds
2 Baths
1,669 SqFt
Key Details
Property Type Condo
Sub Type Condo/Coop
Listing Status Active
Purchase Type For Sale
Square Footage 1,669 sqft
Price per Sqft $239
Subdivision Clubside Villas At Ballantrae, A Condominium
MLS Listing ID RX-11060481
Style Villa
Bedrooms 2
Full Baths 2
Construction Status Resale
HOA Fees $701/mo
HOA Y/N Yes
Year Built 2001
Annual Tax Amount $3,848
Tax Year 2024
Lot Size 1,000 Sqft
Property Sub-Type Condo/Coop
Property Description
Location
State FL
County St. Lucie
Community Clubside Villas At Ballantrae
Area 7180
Zoning Planne
Rooms
Other Rooms Den/Office
Master Bath Dual Sinks, Mstr Bdrm - Ground, Separate Shower, Whirlpool Spa
Interior
Interior Features Entry Lvl Lvng Area, Split Bedroom, Walk-in Closet
Heating Central
Cooling Central
Flooring Ceramic Tile, Vinyl Floor
Furnishings Unfurnished
Exterior
Exterior Feature Screened Patio
Parking Features Garage - Attached
Garage Spaces 1.5
Community Features Gated Community
Utilities Available Public Sewer, Public Water
Amenities Available Sidewalks
Waterfront Description None
View Golf
Roof Type Barrel
Exposure East
Private Pool No
Building
Lot Description < 1/4 Acre
Story 1.00
Foundation CBS
Unit Floor 1
Construction Status Resale
Others
Pets Allowed Restricted
HOA Fee Include Common Areas,Insurance-Bldg,Lawn Care,Maintenance-Exterior,Management Fees,Other,Reserve Funds,Roof Maintenance,Security
Senior Community No Hopa
Restrictions Buyer Approval,Commercial Vehicles Prohibited,Lease OK w/Restrict,No RV,No Truck,Tenant Approval
Security Features Gate - Manned
Acceptable Financing Cash, VA
Horse Property No
Membership Fee Required No
Listing Terms Cash, VA
Financing Cash,VA
Pets Allowed Number Limit, Size Limit
Virtual Tour https://www.zillow.com/view-3d-home/13794ba8-2cf9-4d38-9515-0db3f0937e0d/?initialViewType=pano&revisionId=5afad1cead&setAttribution=mls&wl=true&imxPending=true
Find out why customers are choosing LPT Realty to meet their real estate needs
Learn More About LPT Realty






