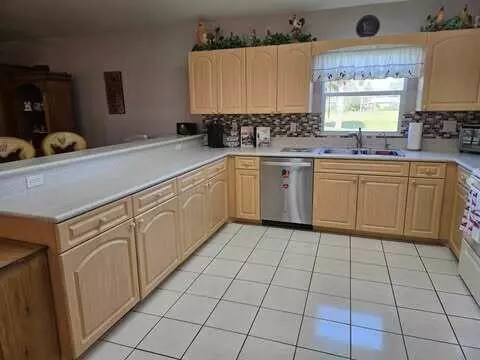3 Beds
2 Baths
1,926 SqFt
3 Beds
2 Baths
1,926 SqFt
Key Details
Property Type Single Family Home
Sub Type Single Family Detached
Listing Status Pending
Purchase Type For Sale
Square Footage 1,926 sqft
Price per Sqft $166
Subdivision Palm Village Ranch
MLS Listing ID RX-11046275
Style Contemporary
Bedrooms 3
Full Baths 2
Construction Status Resale
HOA Fees $62/mo
HOA Y/N Yes
Year Built 2003
Annual Tax Amount $1,773
Tax Year 2024
Lot Size 0.288 Acres
Property Description
Location
State FL
County Okeechobee
Community Palm Village Ranch
Area 5940
Zoning Res
Rooms
Other Rooms Laundry-Inside
Master Bath Separate Shower, Separate Tub
Interior
Interior Features Kitchen Island, Roman Tub, Walk-in Closet
Heating Central
Cooling Ceiling Fan
Flooring Ceramic Tile
Furnishings Furniture Negotiable
Exterior
Exterior Feature Open Patio, Screen Porch, Shed, Shutters
Parking Features 2+ Spaces, Carport - Attached, Covered
Community Features Sold As-Is
Utilities Available Cable, Electric, Public Sewer, Public Water
Amenities Available Clubhouse, Pool
Waterfront Description None
Roof Type Metal,Other
Present Use Sold As-Is
Exposure Southwest
Private Pool No
Building
Lot Description 1/4 to 1/2 Acre
Story 1.00
Foundation Concrete
Unit Floor 1
Construction Status Resale
Others
Pets Allowed Yes
HOA Fee Include Common Areas,Lawn Care,Recrtnal Facility
Senior Community Verified
Restrictions Buyer Approval
Acceptable Financing Cash, Conventional, FHA
Horse Property No
Membership Fee Required No
Listing Terms Cash, Conventional, FHA
Financing Cash,Conventional,FHA
Find out why customers are choosing LPT Realty to meet their real estate needs
Learn More About LPT Realty






