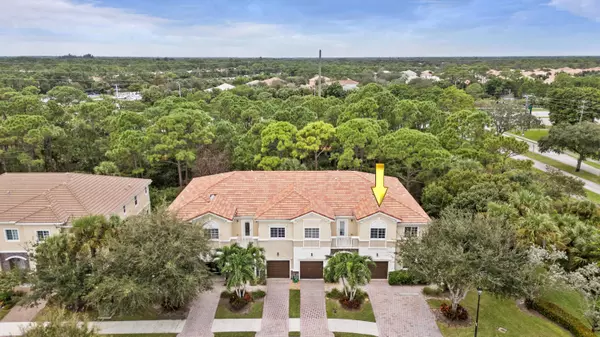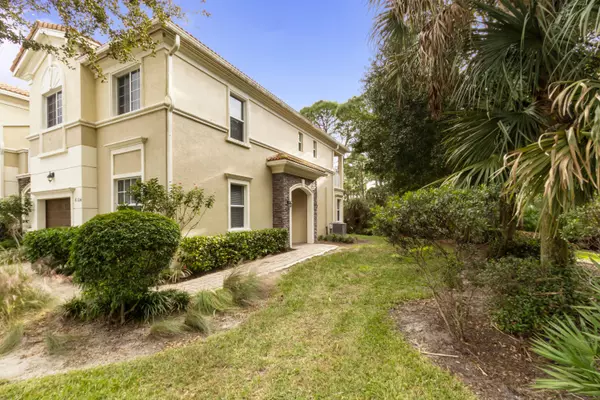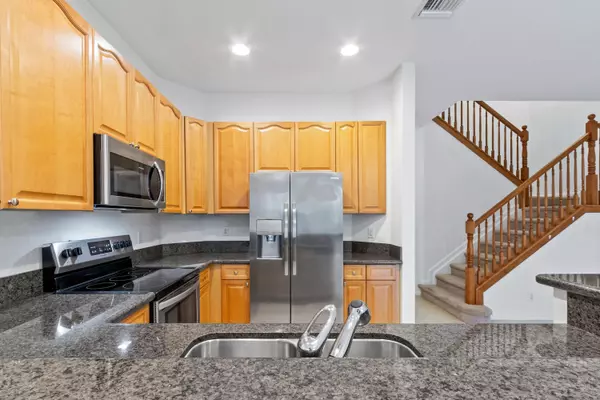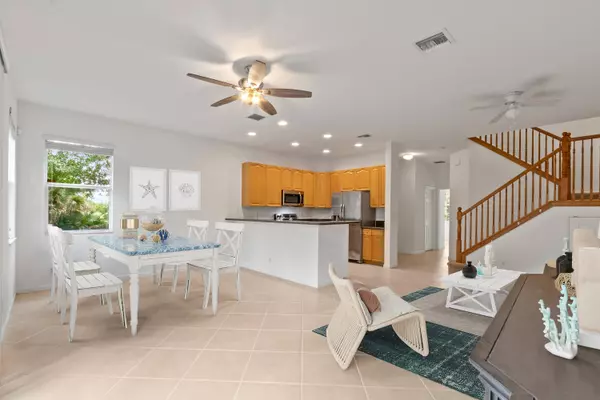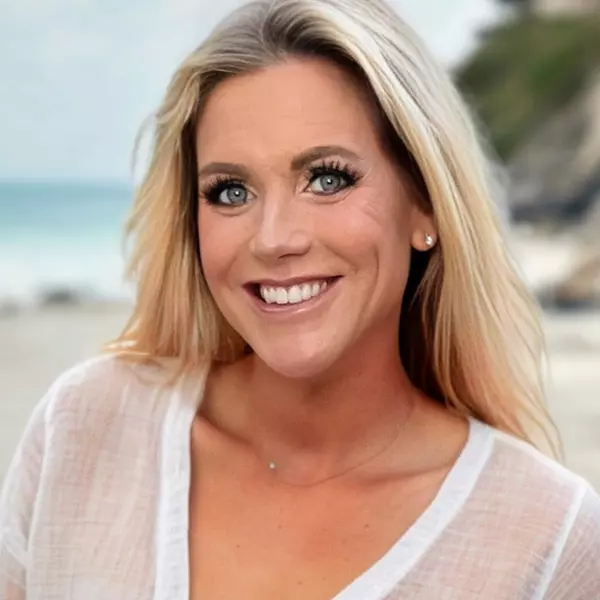
4 Beds
3 Baths
1,905 SqFt
4 Beds
3 Baths
1,905 SqFt
Key Details
Property Type Condo
Sub Type Condo/Coop
Listing Status Active
Purchase Type For Sale
Square Footage 1,905 sqft
Price per Sqft $238
Subdivision Heritage Enclave
MLS Listing ID RX-11033987
Style Townhouse
Bedrooms 4
Full Baths 3
Construction Status Resale
HOA Fees $498/mo
HOA Y/N Yes
Min Days of Lease 90
Leases Per Year 2
Year Built 2009
Annual Tax Amount $5,270
Tax Year 2024
Property Description
Location
State FL
County Martin
Community Heritage Enclave
Area 14 - Hobe Sound/Stuart - South Of Cove Rd
Zoning res
Rooms
Other Rooms Convertible Bedroom, Den/Office, Family, Laundry-Util/Closet
Master Bath Dual Sinks, Mstr Bdrm - Ground, Mstr Bdrm - Upstairs, Spa Tub & Shower
Interior
Interior Features Ctdrl/Vault Ceilings, Entry Lvl Lvng Area, Fire Sprinkler, Pull Down Stairs, Second/Third Floor Concrete, Walk-in Closet
Heating Central
Cooling Ceiling Fan, Central
Flooring Carpet, Ceramic Tile
Furnishings Unfurnished
Exterior
Exterior Feature Covered Balcony, Open Patio
Parking Features Driveway, Garage - Attached, Guest
Garage Spaces 1.0
Community Features Gated Community
Utilities Available Electric, Public Sewer, Public Water
Amenities Available Clubhouse, Game Room, Pool, Street Lights
Waterfront Description None
View Preserve
Exposure East
Private Pool No
Building
Story 2.00
Unit Features Corner
Foundation Block, CBS
Unit Floor 1
Construction Status Resale
Schools
Elementary Schools Sea Wind Elementary School
Middle Schools Murray Middle School
High Schools South Fork High School
Others
Pets Allowed Restricted
Senior Community No Hopa
Restrictions Commercial Vehicles Prohibited,Lease OK w/Restrict
Acceptable Financing Cash, Conventional, VA
Membership Fee Required No
Listing Terms Cash, Conventional, VA
Financing Cash,Conventional,VA
Pets Allowed Number Limit

Find out why customers are choosing LPT Realty to meet their real estate needs
Learn More About LPT Realty


