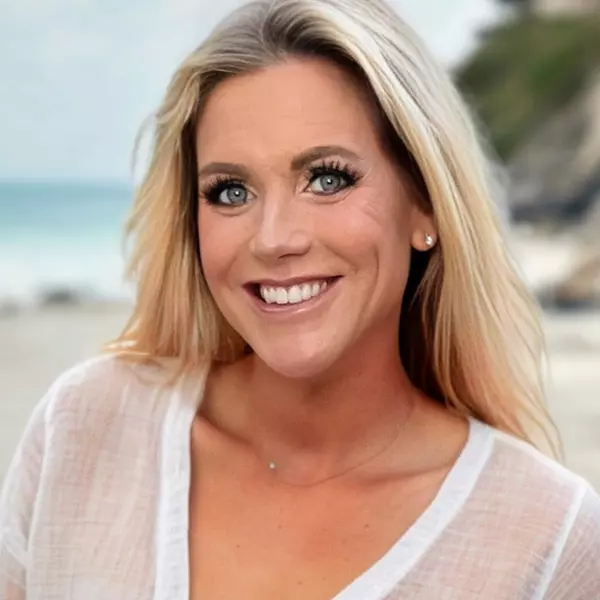
3 Beds
2 Baths
2,166 SqFt
3 Beds
2 Baths
2,166 SqFt
Key Details
Property Type Mobile Home, Manufactured Home
Sub Type Mobile/Manufactured
Listing Status Pending
Purchase Type For Sale
Square Footage 2,166 sqft
Price per Sqft $80
Subdivision Seminole Cove
MLS Listing ID RX-11032878
Bedrooms 3
Full Baths 2
Construction Status Resale
HOA Fees $110/mo
HOA Y/N Yes
Year Built 1978
Annual Tax Amount $2,235
Tax Year 2023
Property Description
Location
State FL
County Okeechobee
Area 6230 - Sw County (Ok)
Zoning RMH
Rooms
Other Rooms Den/Office, Florida, Laundry-Inside
Master Bath Dual Sinks, Mstr Bdrm - Ground, Mstr Bdrm - Sitting, Separate Shower
Interior
Interior Features French Door, Laundry Tub, Split Bedroom, Walk-in Closet
Heating Central, Window/Wall
Cooling Ceiling Fan, Central, Paddle Fans
Flooring Carpet, Ceramic Tile
Furnishings Furnished,Turnkey
Exterior
Exterior Feature Awnings, Screened Patio, Well Sprinkler
Parking Features 2+ Spaces, Covered, Drive - Circular
Community Features Deed Restrictions, Sold As-Is
Utilities Available Electric, Public Sewer, Public Water
Amenities Available Clubhouse, Extra Storage, Shuffleboard
Waterfront Description None
Roof Type Metal
Present Use Deed Restrictions,Sold As-Is
Exposure South
Private Pool No
Building
Lot Description < 1/4 Acre, Paved Road, West of US-1
Story 1.00
Unit Features Corner,Interior Hallway
Foundation Vinyl Siding
Construction Status Resale
Others
Pets Allowed Yes
HOA Fee Include Common R.E. Tax,Lawn Care,Pool Service
Senior Community Unverified
Restrictions Buyer Approval,Commercial Vehicles Prohibited,Interview Required
Security Features Security Light
Acceptable Financing Cash, Conventional, VA
Horse Property No
Membership Fee Required No
Listing Terms Cash, Conventional, VA
Financing Cash,Conventional,VA
Pets Allowed No Aggressive Breeds

Find out why customers are choosing LPT Realty to meet their real estate needs
Learn More About LPT Realty






