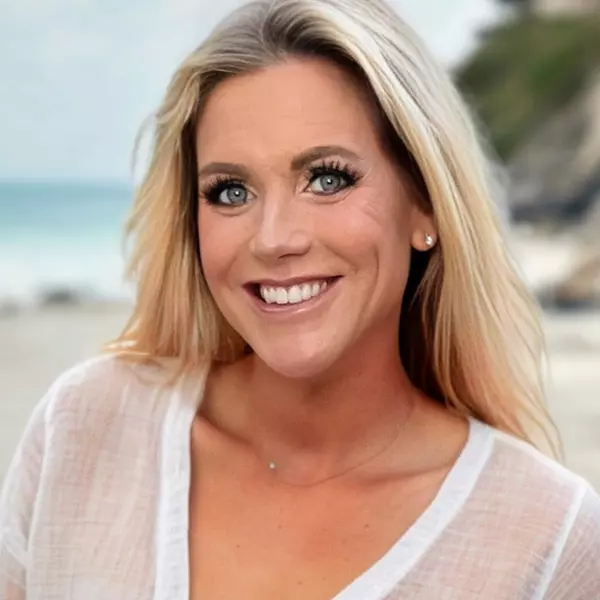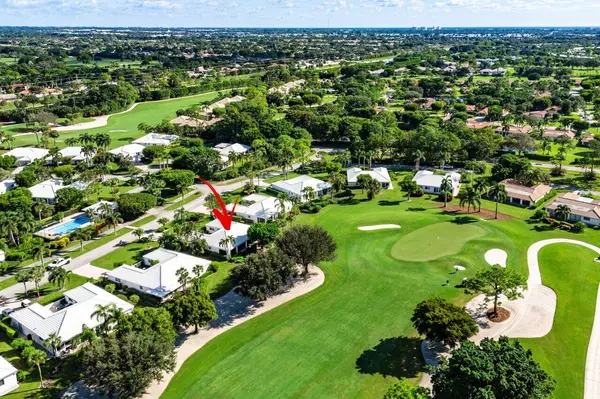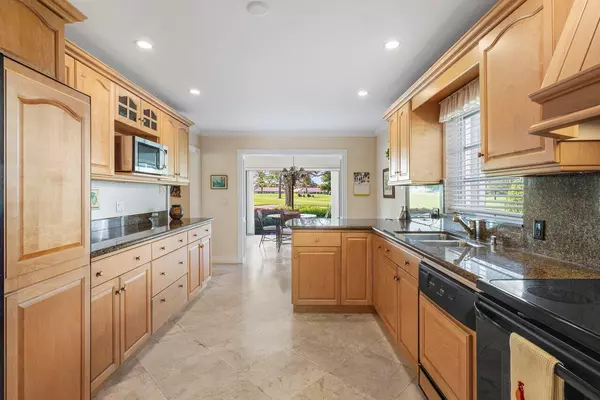
3 Beds
2 Baths
2,314 SqFt
3 Beds
2 Baths
2,314 SqFt
Key Details
Property Type Single Family Home
Sub Type Single Family Detached
Listing Status Active Under Contract
Purchase Type For Sale
Square Footage 2,314 sqft
Price per Sqft $399
Subdivision Quail Ridge
MLS Listing ID RX-11032303
Style Traditional
Bedrooms 3
Full Baths 2
Construction Status Resale
Membership Fee $67,500
HOA Fees $1,199/mo
HOA Y/N Yes
Year Built 1976
Annual Tax Amount $7,715
Tax Year 2023
Property Description
Location
State FL
County Palm Beach
Community Sanderling
Area 4510
Zoning Residential
Rooms
Other Rooms Laundry-Inside
Master Bath Dual Sinks, Separate Shower
Interior
Interior Features Ctdrl/Vault Ceilings, Pantry, Walk-in Closet
Heating Central, Electric
Cooling Central, Electric
Flooring Carpet, Marble
Furnishings Furniture Negotiable
Exterior
Exterior Feature Open Patio
Garage Carport - Attached, Driveway, Vehicle Restrictions
Community Features Sold As-Is, Gated Community
Utilities Available Cable, Electric, Public Sewer, Public Water
Amenities Available Bike - Jog, Bike Storage, Bocce Ball, Business Center, Cafe/Restaurant, Clubhouse, Dog Park, Fitness Center, Golf Course, Library, Pickleball, Pool, Putting Green, Sauna, Tennis, Whirlpool
Waterfront No
Waterfront Description None
View Golf
Present Use Sold As-Is
Exposure North
Private Pool No
Building
Story 1.00
Unit Features On Golf Course
Foundation CBS
Construction Status Resale
Others
Pets Allowed Restricted
HOA Fee Include Cable,Common Areas,Common R.E. Tax,Insurance-Bldg,Lawn Care,Maintenance-Exterior,Pool Service,Security,Trash Removal
Senior Community No Hopa
Restrictions Buyer Approval,Commercial Vehicles Prohibited,No Boat,No Motorcycle,No RV,No Truck,Tenant Approval
Security Features Entry Card,Gate - Manned,Security Patrol,TV Camera
Acceptable Financing Cash, Conventional
Membership Fee Required Yes
Listing Terms Cash, Conventional
Financing Cash,Conventional
Pets Description Number Limit

Find out why customers are choosing LPT Realty to meet their real estate needs
Learn More About LPT Realty






