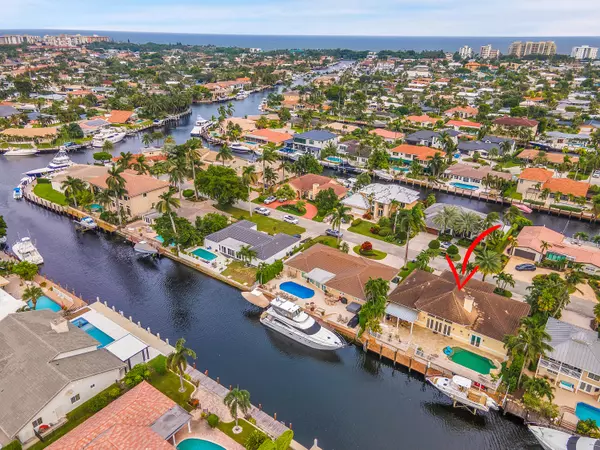
4 Beds
3.1 Baths
3,601 SqFt
4 Beds
3.1 Baths
3,601 SqFt
Key Details
Property Type Single Family Home
Sub Type Single Family Detached
Listing Status Active
Purchase Type For Sale
Square Footage 3,601 sqft
Price per Sqft $971
Subdivision Venetian Isles
MLS Listing ID RX-11031778
Style < 4 Floors,Mediterranean
Bedrooms 4
Full Baths 3
Half Baths 1
Construction Status Resale
HOA Y/N No
Year Built 2008
Annual Tax Amount $16,885
Tax Year 2016
Lot Size 9,000 Sqft
Property Description
Location
State FL
County Broward
Area 3221
Zoning RS-3
Rooms
Other Rooms Attic, Family, Laundry-Util/Closet, Loft
Master Bath 2 Master Baths, Dual Sinks, Mstr Bdrm - Ground, Separate Shower, Separate Tub, Whirlpool Spa
Interior
Interior Features Closet Cabinets, Fireplace(s), French Door, Pantry, Pull Down Stairs, Volume Ceiling, Wet Bar
Heating Central, Electric
Cooling Central, Electric
Flooring Tile
Furnishings Unfurnished
Exterior
Exterior Feature Auto Sprinkler, Custom Lighting, Fence
Garage Drive - Circular, Garage - Attached
Garage Spaces 2.0
Pool Heated, Inground
Utilities Available Cable, Electric, Public Sewer, Public Water
Amenities Available Boating
Waterfront Yes
Waterfront Description Interior Canal,No Fixed Bridges,Ocean Access,Seawall
Water Access Desc Private Dock
View Pool
Roof Type S-Tile
Exposure Southeast
Private Pool Yes
Building
Lot Description East of US-1
Story 2.00
Foundation CBS
Construction Status Resale
Others
Pets Allowed Yes
Senior Community No Hopa
Restrictions None
Acceptable Financing Cash, Conventional
Membership Fee Required No
Listing Terms Cash, Conventional
Financing Cash,Conventional

Find out why customers are choosing LPT Realty to meet their real estate needs
Learn More About LPT Realty






