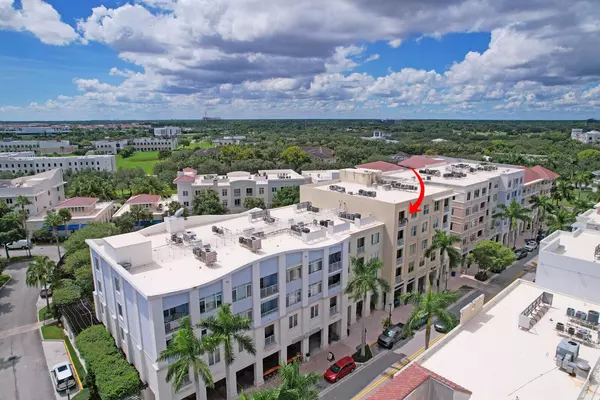
2 Beds
2 Baths
1,131 SqFt
2 Beds
2 Baths
1,131 SqFt
Key Details
Property Type Condo
Sub Type Condo/Coop
Listing Status Active
Purchase Type For Sale
Square Footage 1,131 sqft
Price per Sqft $353
Subdivision Village At Abacoa Condo
MLS Listing ID RX-11024355
Bedrooms 2
Full Baths 2
Construction Status Resale
HOA Fees $790/mo
HOA Y/N Yes
Min Days of Lease 90
Leases Per Year 2
Year Built 2001
Annual Tax Amount $1,437
Tax Year 2023
Property Description
Location
State FL
County Palm Beach
Area 5020 - Jupiter/Hobe Sound (Martin County) - South Of Bridge Rd
Zoning MXD(ci
Rooms
Other Rooms Laundry-Util/Closet
Master Bath Combo Tub/Shower
Interior
Interior Features Decorative Fireplace, Elevator, Split Bedroom, Walk-in Closet
Heating Central, Other
Cooling Ceiling Fan, Central, Electric
Flooring Ceramic Tile, Vinyl Floor
Furnishings Furniture Negotiable,Turnkey
Exterior
Exterior Feature Covered Balcony
Garage Assigned
Utilities Available Cable, Electric, Public Sewer, Public Water
Amenities Available Ball Field, Bike - Jog, Bike Storage, Cafe/Restaurant, Community Room, Elevator, Fitness Center, Internet Included, Lobby, Manager on Site, Pool, Sidewalks, Street Lights, Trash Chute, Whirlpool
Waterfront Description None
View City
Exposure South
Private Pool No
Building
Lot Description Sidewalks, West of US-1
Story 5.00
Unit Features Corner,Interior Hallway
Foundation CBS
Unit Floor 5
Construction Status Resale
Schools
Middle Schools Independence Middle School
High Schools William T. Dwyer High School
Others
Pets Allowed Restricted
HOA Fee Include Cable,Common Areas,Elevator,Insurance-Bldg,Lawn Care,Maintenance-Exterior,Manager,Other,Pest Control,Roof Maintenance,Trash Removal
Senior Community No Hopa
Restrictions Buyer Approval,Lease OK,Lease OK w/Restrict,Tenant Approval
Security Features Entry Card,Entry Phone
Acceptable Financing Cash, Conventional
Membership Fee Required No
Listing Terms Cash, Conventional
Financing Cash,Conventional

Find out why customers are choosing LPT Realty to meet their real estate needs
Learn More About LPT Realty






