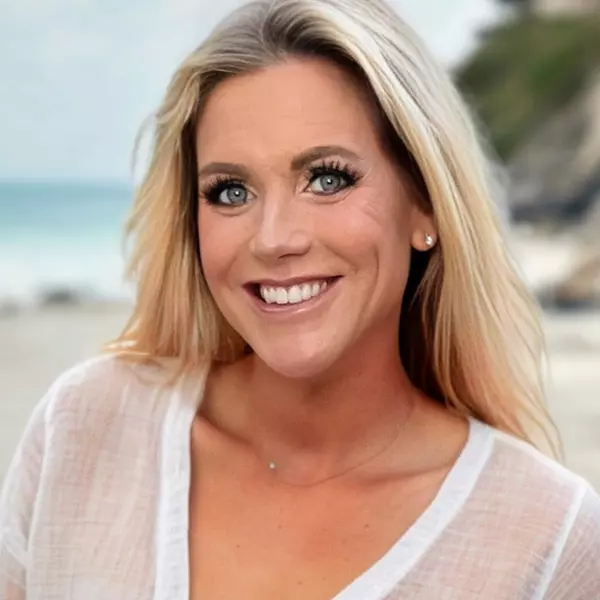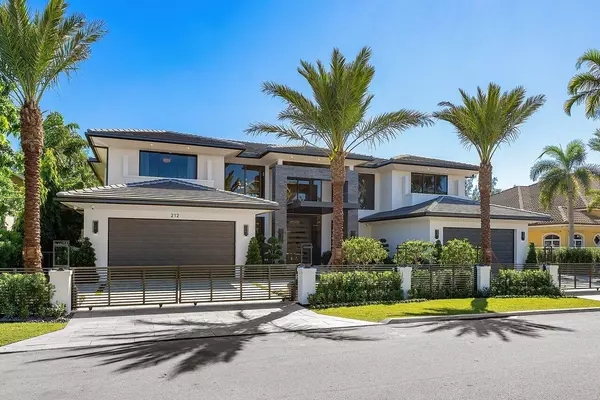
6 Beds
8.1 Baths
9,306 SqFt
6 Beds
8.1 Baths
9,306 SqFt
Key Details
Property Type Single Family Home
Sub Type Single Family Detached
Listing Status Active
Purchase Type For Sale
Square Footage 9,306 sqft
Price per Sqft $2,632
Subdivision Royal Palm Yacht & Country Club
MLS Listing ID RX-11022364
Style < 4 Floors,Contemporary
Bedrooms 6
Full Baths 8
Half Baths 1
Construction Status New Construction
HOA Fees $315/mo
HOA Y/N Yes
Year Built 2023
Annual Tax Amount $102,881
Tax Year 2023
Lot Size 0.344 Acres
Property Description
Location
State FL
County Palm Beach
Community Royal Palm Yacht & Country Club
Area 4190
Zoning R1A(ci
Rooms
Other Rooms Cabana Bath, Convertible Bedroom, Den/Office, Family, Laundry-Inside, Loft, Sauna, Storage
Master Bath 2 Master Baths, Dual Sinks, Mstr Bdrm - Sitting, Mstr Bdrm - Upstairs, Separate Shower, Separate Tub
Interior
Interior Features Bar, Built-in Shelves, Closet Cabinets, Custom Mirror, Elevator, Entry Lvl Lvng Area, Fireplace(s), Foyer, Kitchen Island, Pantry, Second/Third Floor Concrete, Split Bedroom, Upstairs Living Area, Volume Ceiling, Walk-in Closet, Wet Bar
Heating Central, Electric, Zoned
Cooling Ceiling Fan, Central, Electric
Flooring Marble, Tile, Wood Floor
Furnishings Furnished,Turnkey
Exterior
Exterior Feature Auto Sprinkler, Built-in Grill, Covered Patio, Custom Lighting, Open Balcony, Open Patio, Screened Patio, Summer Kitchen, Wrap-Around Balcony, Zoned Sprinkler
Parking Features 2+ Spaces, Drive - Circular, Garage - Attached, Golf Cart
Garage Spaces 4.5
Pool Heated, Inground, Spa
Utilities Available Cable, Electric, Gas Natural, Public Sewer, Public Water
Amenities Available None
Waterfront Description Canal Width 1 - 80
Water Access Desc No Wake Zone,Private Dock,Up to 100 Ft Boat
View Canal, Other, Pool
Roof Type Concrete Tile,Flat Tile
Exposure North
Private Pool Yes
Building
Lot Description 1/4 to 1/2 Acre, East of US-1
Story 2.00
Foundation CBS, Concrete
Construction Status New Construction
Schools
Elementary Schools Boca Raton Elementary School
Middle Schools Boca Raton Community Middle School
High Schools Boca Raton Community High School
Others
Pets Allowed Yes
HOA Fee Include Common Areas,Security
Senior Community No Hopa
Restrictions Buyer Approval,Interview Required,Lease OK w/Restrict,No Corporate Buyers
Security Features Burglar Alarm,Gate - Unmanned,Security Patrol
Acceptable Financing Cash, Conventional
Membership Fee Required No
Listing Terms Cash, Conventional
Financing Cash,Conventional

Find out why customers are choosing LPT Realty to meet their real estate needs
Learn More About LPT Realty






