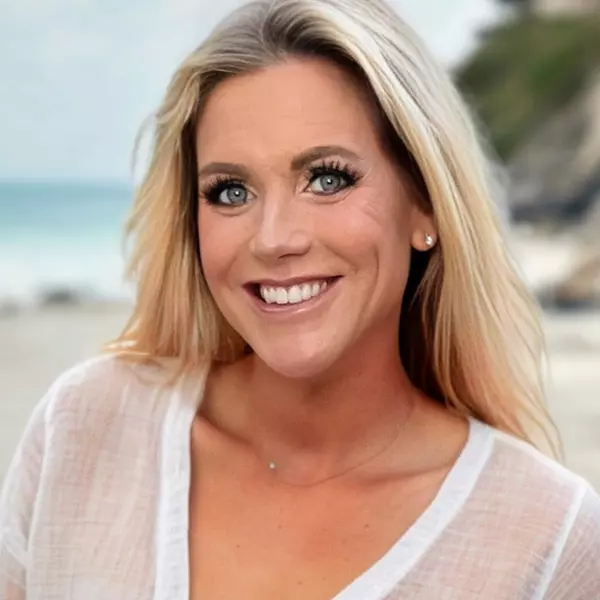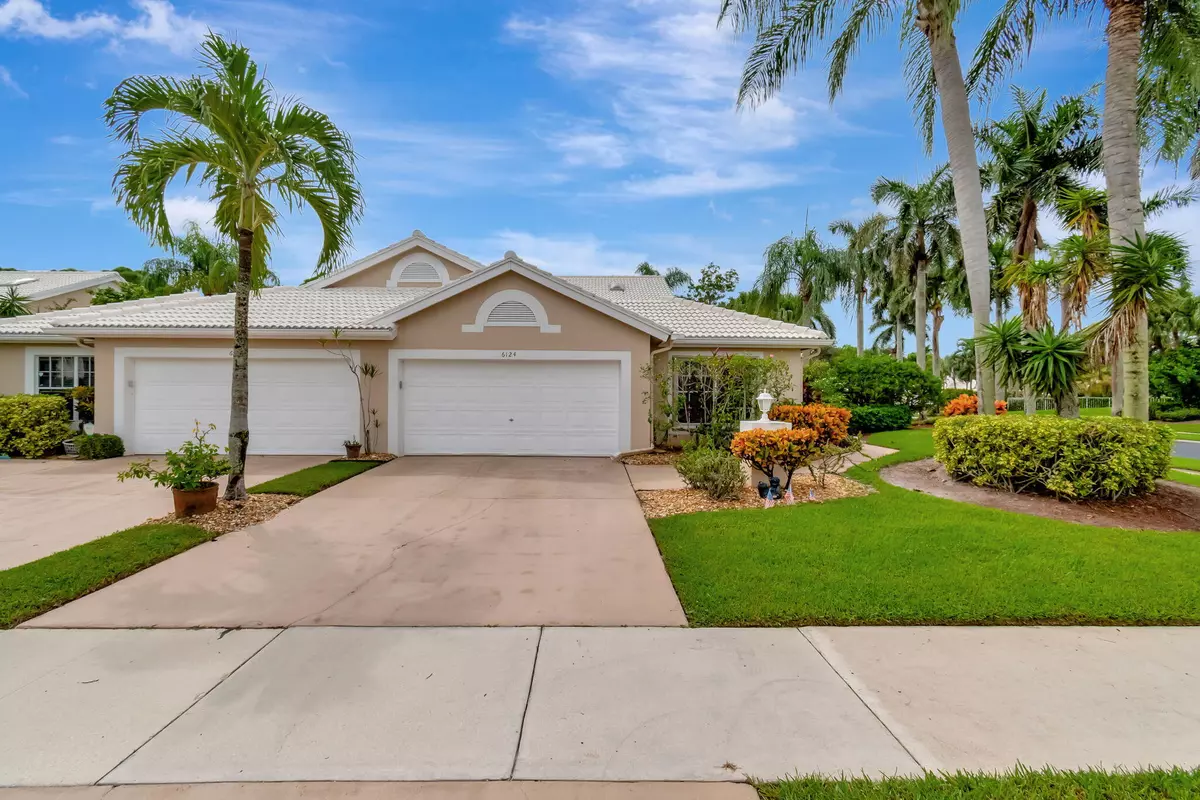
3 Beds
2 Baths
1,820 SqFt
3 Beds
2 Baths
1,820 SqFt
Key Details
Property Type Single Family Home
Sub Type Villa
Listing Status Active
Purchase Type For Sale
Square Footage 1,820 sqft
Price per Sqft $271
Subdivision Greenspointe
MLS Listing ID RX-11021915
Style Contemporary
Bedrooms 3
Full Baths 2
Construction Status Resale
HOA Fees $942/mo
HOA Y/N Yes
Year Built 1992
Annual Tax Amount $3,392
Tax Year 2023
Property Description
Location
State FL
County Palm Beach
Community Indian Spring Greenspointe
Area 4610
Zoning RS
Rooms
Other Rooms Family, Florida, Laundry-Inside
Master Bath Mstr Bdrm - Ground, Separate Shower, Separate Tub
Interior
Interior Features Foyer, Pantry, Sky Light(s), Split Bedroom, Volume Ceiling
Heating Central, Electric
Cooling Ceiling Fan, Central, Electric
Flooring Ceramic Tile, Laminate
Furnishings Turnkey,Unfurnished
Exterior
Exterior Feature Auto Sprinkler
Parking Features Driveway, Garage - Attached
Garage Spaces 2.0
Community Features Sold As-Is, Gated Community
Utilities Available Cable, Electric, Public Sewer, Public Water
Amenities Available Pool, Sidewalks
Waterfront Description None
View Garden
Roof Type Concrete Tile
Present Use Sold As-Is
Exposure North
Private Pool No
Building
Story 1.00
Unit Features Corner
Foundation CBS
Construction Status Resale
Others
Pets Allowed Restricted
HOA Fee Include Cable,Manager,Reserve Funds,Roof Maintenance,Security
Senior Community Verified
Restrictions Buyer Approval,Lease OK w/Restrict,No Boat,No RV
Security Features Gate - Manned,Security Patrol
Acceptable Financing Cash, Conventional
Horse Property No
Membership Fee Required No
Listing Terms Cash, Conventional
Financing Cash,Conventional
Pets Allowed Number Limit, Size Limit

Find out why customers are choosing LPT Realty to meet their real estate needs
Learn More About LPT Realty






