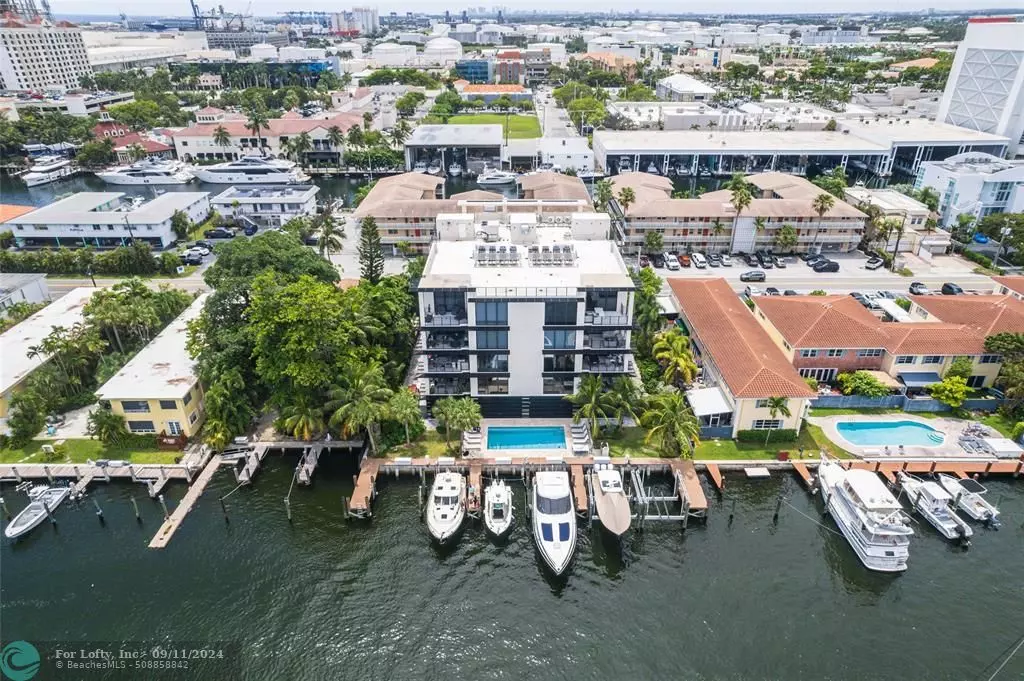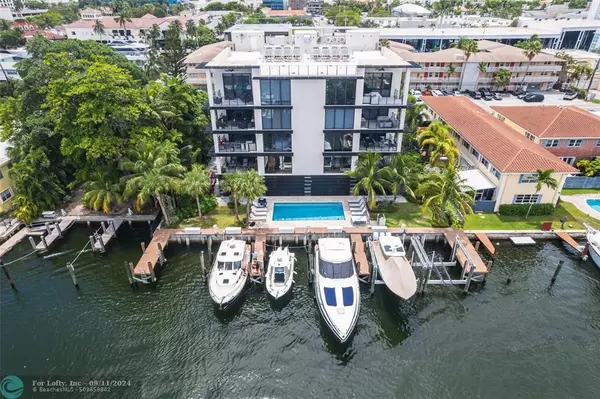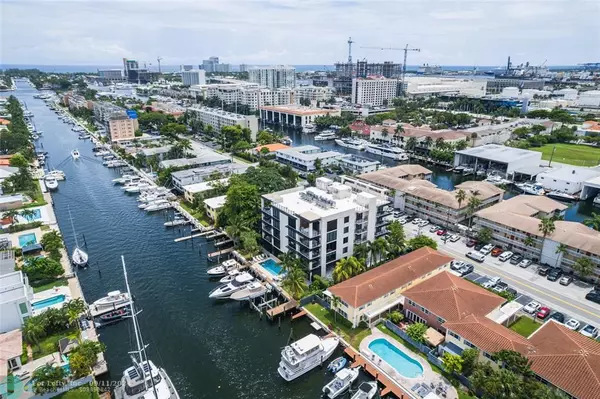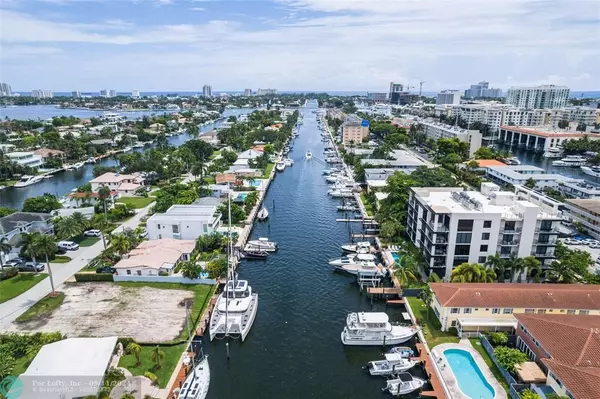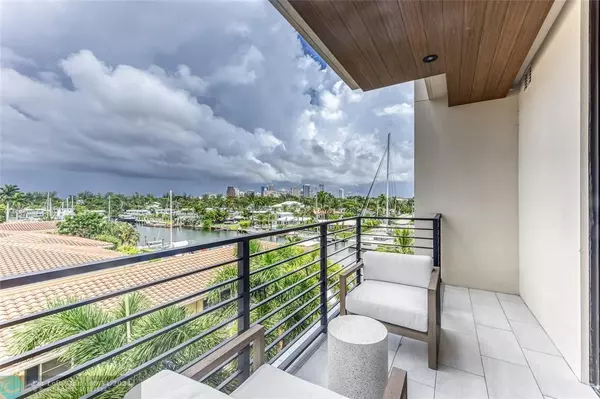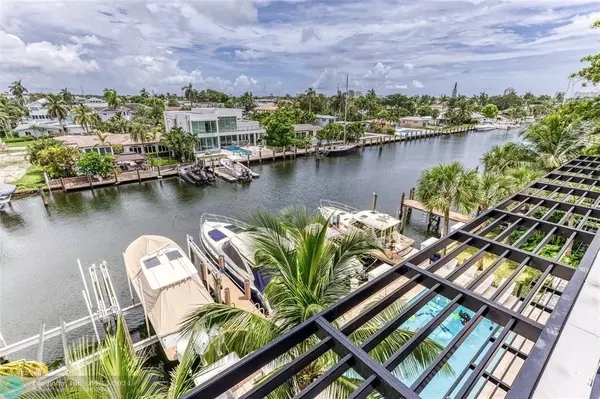
3 Beds
3 Baths
2,372 SqFt
3 Beds
3 Baths
2,372 SqFt
Key Details
Property Type Condo
Sub Type Condo
Listing Status Active
Purchase Type For Rent
Square Footage 2,372 sqft
Subdivision Harbor'S Edge
MLS Listing ID F10460934
Style Residential-Annual
Bedrooms 3
Full Baths 3
Construction Status New Construction
HOA Y/N No
Min Days of Lease 180
Year Built 2022
Property Description
Location
State FL
County Broward County
Community Harbor’S Edge
Area Ft Ldale Se (3280;3600;3800)
Rooms
Other Rooms Den/Library/Office, Family Room, Storage Room, Utility Room/Laundry
Dining Room Dining/Living Room, Snack Bar/Counter
Interior
Interior Features First Floor Entry, Kitchen Island, Elevator, Foyer Entry, Pantry, Walk-In Closets
Heating Electric Heat
Cooling Central Cooling, Electric Cooling
Flooring Marble Floors
Equipment Dishwasher, Disposal, Dryer, Elevator, Microwave, Refrigerator, Wall Oven, Washer
Furnishings Furnished
Exterior
Exterior Feature Barbecue, Deck, Fence, High Impact Doors, Open Balcony
Garage Spaces 2.0
Pool Automatic Chlorination, Below Ground Pool
Community Features Gated Community
Amenities Available Elevator
Waterfront Description Canal Front,No Fixed Bridges,Ocean Access,Seawall
Water Access Y
Water Access Desc Other,Private Dock,Unrestricted Salt Water Access
View Canal, Water View
Roof Type Concrete Roof
Private Pool No
Building
Story 5.0000
Entry Level 1
Foundation Concrete Block Construction
Water Municipal Water
Unit Floor 4
Construction Status New Construction
Others
Pets Allowed No
Senior Community No HOPA
Miscellaneous As-Is
Security Features Key/Card Entry Building,Key/Card Entry Parking,Walled


Find out why customers are choosing LPT Realty to meet their real estate needs
Learn More About LPT Realty

