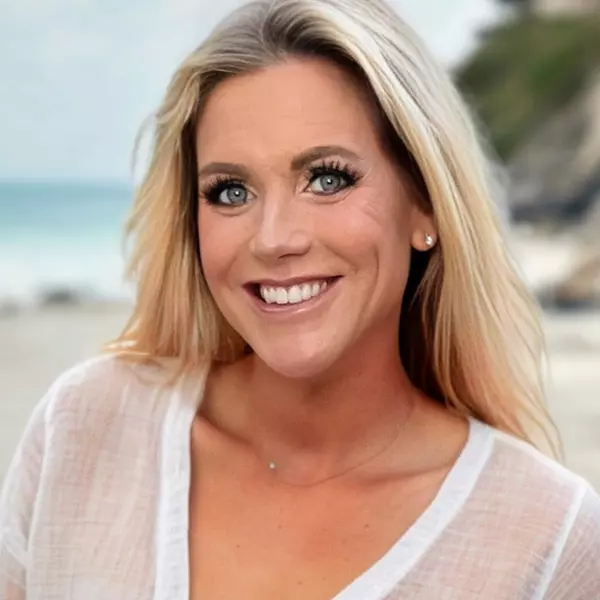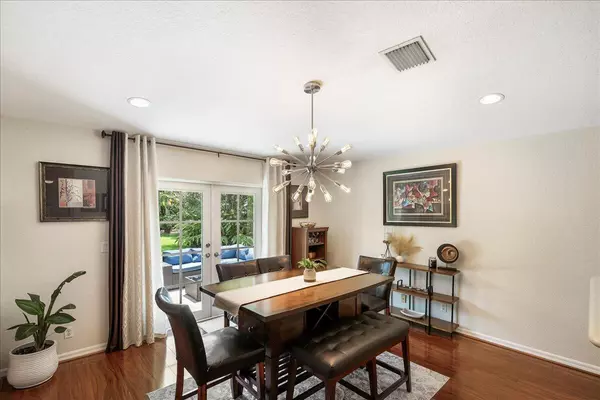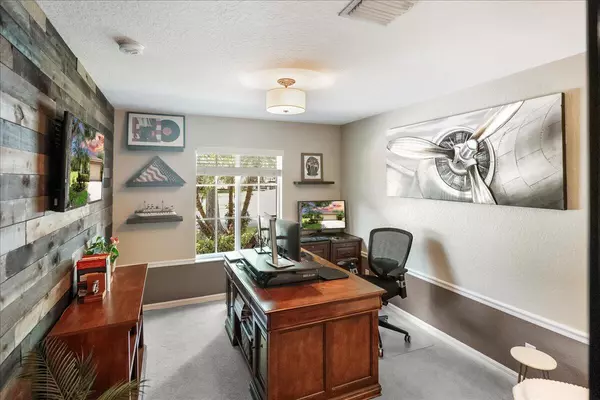
4 Beds
2 Baths
1,600 SqFt
4 Beds
2 Baths
1,600 SqFt
Key Details
Property Type Single Family Home
Sub Type Single Family Detached
Listing Status Active
Purchase Type For Sale
Square Footage 1,600 sqft
Price per Sqft $331
Subdivision Martins Crossing
MLS Listing ID RX-11019268
Style Ranch
Bedrooms 4
Full Baths 2
Construction Status Resale
HOA Fees $233/mo
HOA Y/N Yes
Year Built 2005
Annual Tax Amount $2,351
Tax Year 2023
Lot Size 0.319 Acres
Property Description
Location
State FL
County Martin
Area 7 - Stuart - South Of Indian St
Zoning res
Rooms
Other Rooms Great, Laundry-Inside
Master Bath None
Interior
Interior Features Entry Lvl Lvng Area, French Door, Split Bedroom
Heating Central
Cooling Central
Flooring Laminate, Vinyl Floor
Furnishings Furniture Negotiable
Exterior
Exterior Feature Auto Sprinkler
Garage Garage - Attached
Garage Spaces 2.0
Utilities Available Cable, Public Sewer, Public Water
Amenities Available Clubhouse, Fitness Center, Manager on Site, Playground, Pool, Sidewalks, Street Lights
Waterfront No
Waterfront Description None
View Clubhouse, Pool, Preserve, Tennis
Roof Type Barrel
Exposure West
Private Pool No
Building
Lot Description 1/4 to 1/2 Acre
Story 1.00
Unit Features Corner
Foundation Block, CBS, Concrete
Construction Status Resale
Others
Pets Allowed Yes
HOA Fee Include Cable,Common Areas,Lawn Care,Management Fees,Recrtnal Facility
Senior Community No Hopa
Restrictions Buyer Approval
Acceptable Financing Cash, Conventional, FHA, FHA203K, VA
Membership Fee Required No
Listing Terms Cash, Conventional, FHA, FHA203K, VA
Financing Cash,Conventional,FHA,FHA203K,VA
Pets Description No Aggressive Breeds, Number Limit

Find out why customers are choosing LPT Realty to meet their real estate needs
Learn More About LPT Realty






