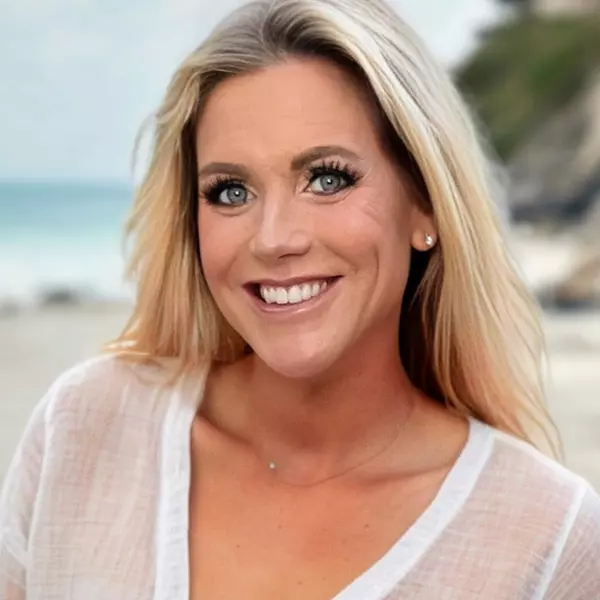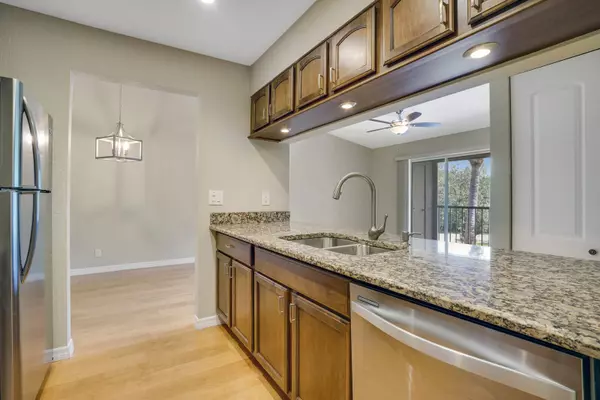
2 Beds
2 Baths
1,026 SqFt
2 Beds
2 Baths
1,026 SqFt
Key Details
Property Type Condo
Sub Type Condo/Coop
Listing Status Active
Purchase Type For Sale
Square Footage 1,026 sqft
Price per Sqft $258
Subdivision Pine Ridge At Delray Beach Condo
MLS Listing ID RX-11018121
Style Contemporary
Bedrooms 2
Full Baths 2
Construction Status Resale
HOA Fees $579/mo
HOA Y/N Yes
Year Built 1988
Annual Tax Amount $1,095
Tax Year 2023
Property Description
Location
State FL
County Palm Beach
Community Pine Ridge At Delray Beach Condo
Area 4630
Zoning RS
Rooms
Other Rooms Laundry-Inside
Master Bath Separate Shower
Interior
Interior Features Fire Sprinkler, Sky Light(s), Volume Ceiling, Walk-in Closet
Heating Central
Cooling Central
Flooring Ceramic Tile, Laminate
Furnishings Unfurnished
Exterior
Exterior Feature Covered Balcony, Screened Balcony
Parking Features Assigned
Utilities Available Cable, Electric, Public Sewer, Public Water
Amenities Available Pool
Waterfront Description Pond
View Garden
Roof Type Comp Shingle
Exposure Northeast
Private Pool No
Building
Story 3.00
Unit Features Corner
Foundation CBS, Concrete
Unit Floor 3
Construction Status Resale
Others
Pets Allowed Restricted
HOA Fee Include Cable,Insurance-Bldg,Lawn Care,Maintenance-Exterior,Management Fees,Recrtnal Facility,Reserve Funds,Roof Maintenance,Sewer,Trash Removal,Water
Senior Community No Hopa
Restrictions Buyer Approval,Interview Required,Maximum # Vehicles,No Lease 1st Year,Tenant Approval
Security Features Burglar Alarm,Security Sys-Owned
Acceptable Financing Cash, Conventional, FHA, VA
Horse Property No
Membership Fee Required No
Listing Terms Cash, Conventional, FHA, VA
Financing Cash,Conventional,FHA,VA

Find out why customers are choosing LPT Realty to meet their real estate needs
Learn More About LPT Realty






