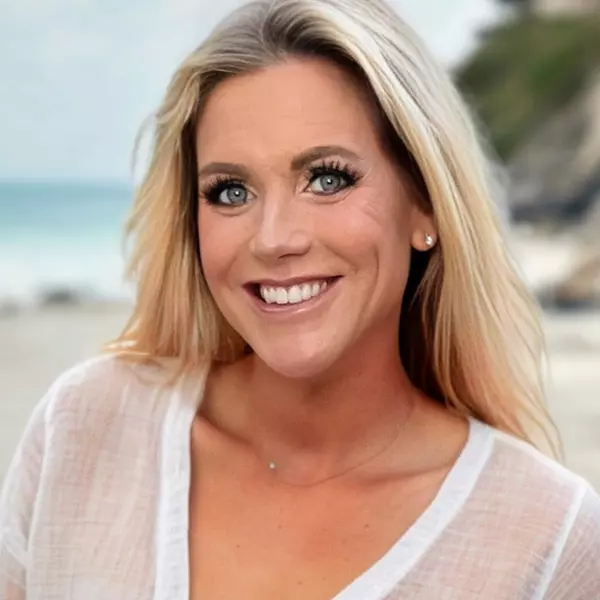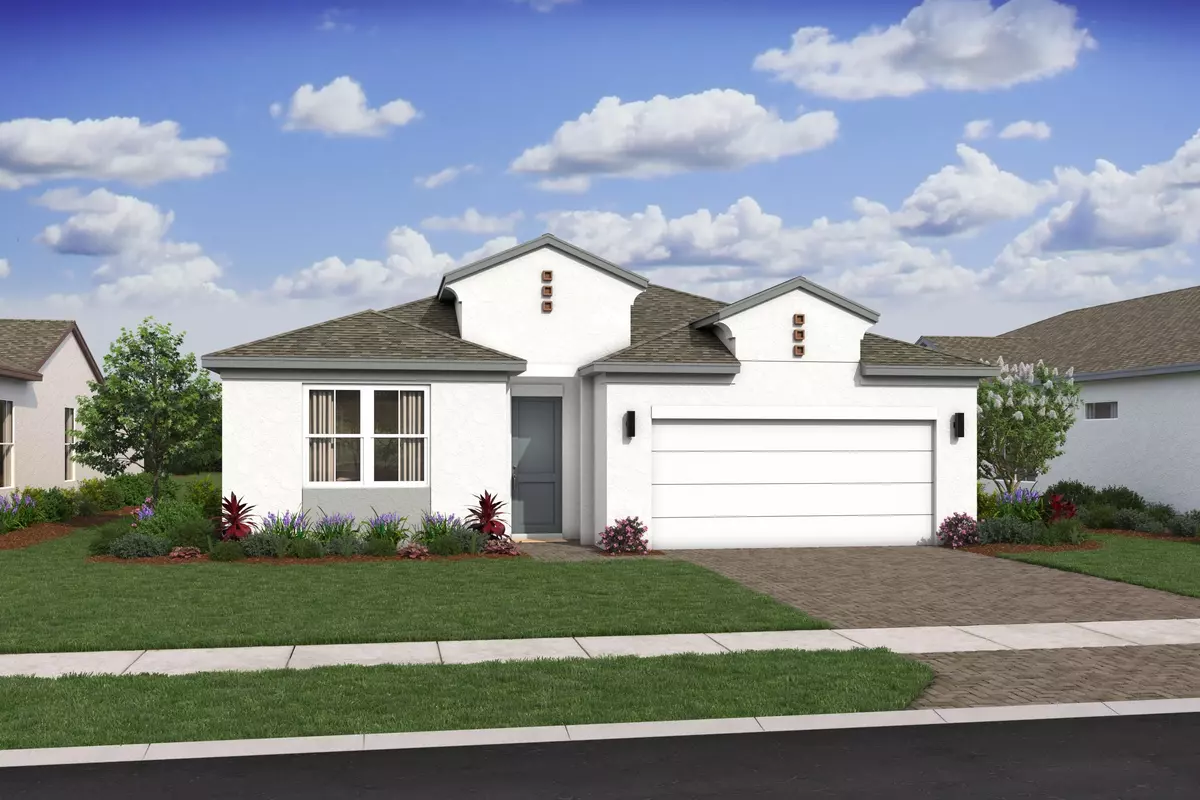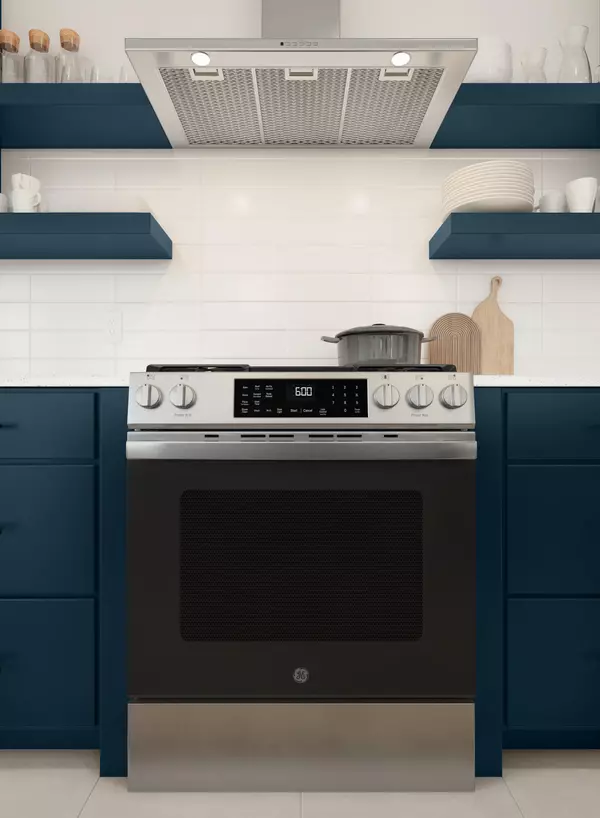
2 Beds
2 Baths
2,163 SqFt
2 Beds
2 Baths
2,163 SqFt
Key Details
Property Type Single Family Home
Sub Type Single Family Detached
Listing Status Pending
Purchase Type For Sale
Square Footage 2,163 sqft
Price per Sqft $237
Subdivision Ltc Ranch West Pod 6A Phase 1
MLS Listing ID RX-11016039
Style Contemporary,Mediterranean,Ranch
Bedrooms 2
Full Baths 2
Construction Status New Construction
HOA Fees $210/mo
HOA Y/N Yes
Year Built 2024
Tax Year 2023
Lot Size 6,841 Sqft
Property Description
Location
State FL
County St. Lucie
Community Four Seasons At Wylder
Area 7400
Zoning See Comments
Rooms
Other Rooms Den/Office, Great, Laundry-Inside
Master Bath Dual Sinks, Separate Shower
Interior
Interior Features Foyer, Kitchen Island, Pantry
Heating Central, Electric
Cooling Central, Electric
Flooring Tile
Furnishings Unfurnished
Exterior
Exterior Feature Auto Sprinkler, Covered Patio, Room for Pool
Parking Features Garage - Attached
Garage Spaces 3.0
Community Features Gated Community
Utilities Available Cable, Electric, Public Sewer, Public Water
Amenities Available Bike - Jog, Cabana, Clubhouse, Fitness Center, Game Room, Manager on Site, Pickleball, Putting Green, Sidewalks, Spa-Hot Tub, Street Lights
Waterfront Description None
View Garden
Roof Type Comp Shingle
Exposure East
Private Pool No
Building
Lot Description < 1/4 Acre, West of US-1
Story 1.00
Foundation CBS
Construction Status New Construction
Others
Pets Allowed Yes
HOA Fee Include Cable,Common Areas,Lawn Care,Maintenance-Exterior,Management Fees,Pest Control
Senior Community Verified
Restrictions Buyer Approval,Tenant Approval
Security Features Gate - Unmanned
Acceptable Financing Cash, Conventional, FHA, VA
Membership Fee Required No
Listing Terms Cash, Conventional, FHA, VA
Financing Cash,Conventional,FHA,VA

Find out why customers are choosing LPT Realty to meet their real estate needs
Learn More About LPT Realty






