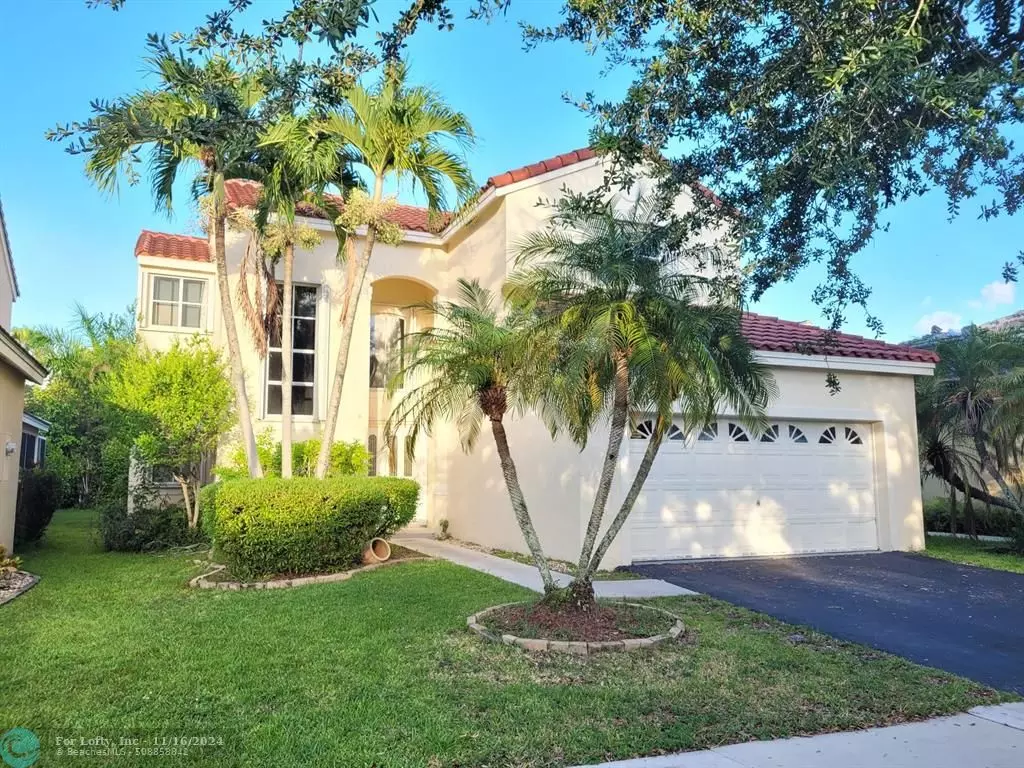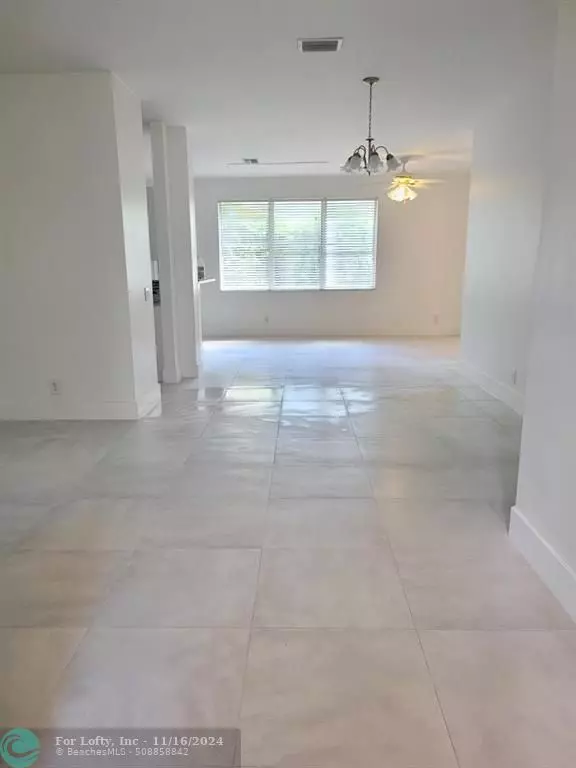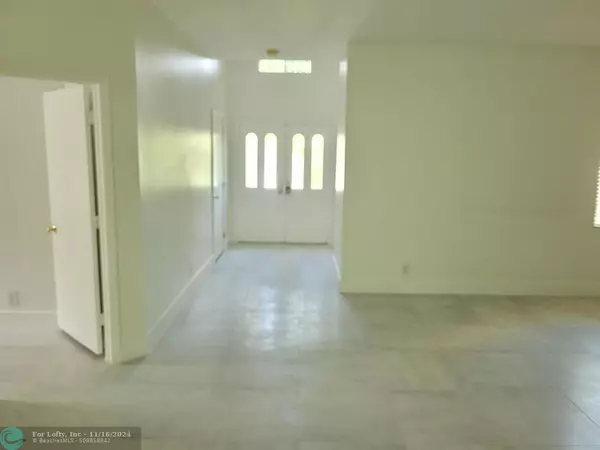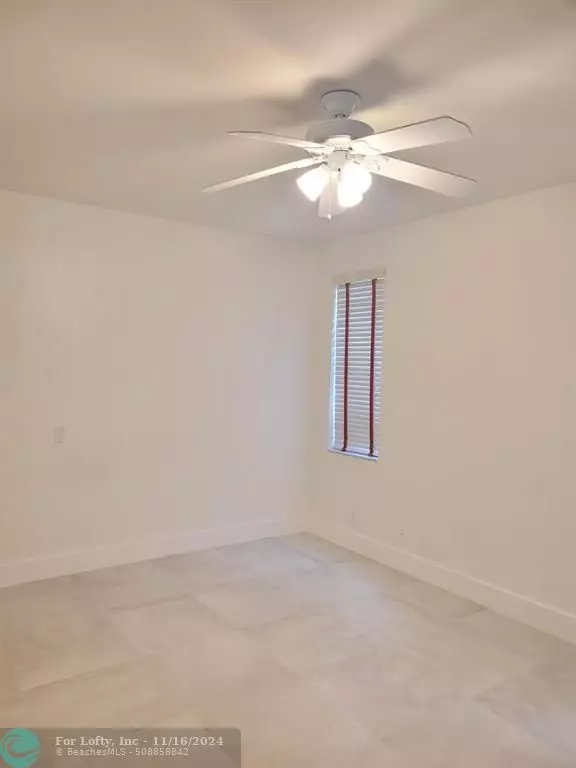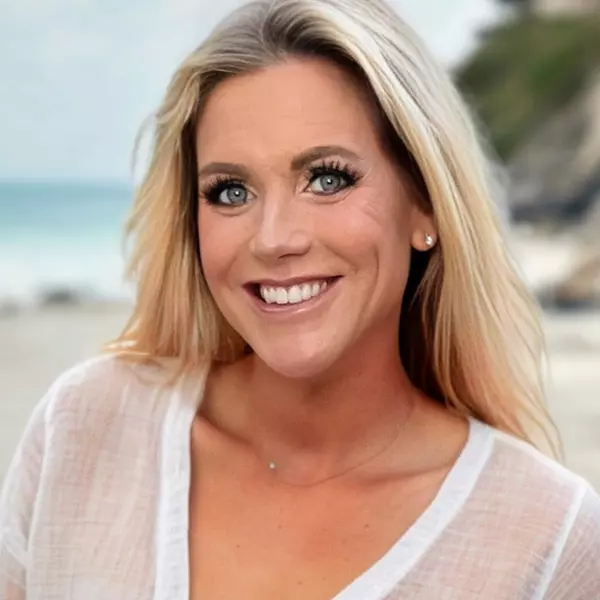
5 Beds
3.5 Baths
2,363 SqFt
5 Beds
3.5 Baths
2,363 SqFt
Key Details
Property Type Single Family Home
Sub Type Single
Listing Status Active
Purchase Type For Rent
Square Footage 2,363 sqft
Subdivision Sector 4 - 1St Add 151-23
MLS Listing ID F10451939
Style Residential-Annual
Bedrooms 5
Full Baths 3
Half Baths 1
HOA Y/N No
Min Days of Lease 365
Year Built 1993
Lot Size 4,497 Sqft
Property Description
Location
State FL
County Broward County
Area Weston (3890)
Zoning R-1
Rooms
Other Rooms Den/Library/Office, Family Room
Dining Room Breakfast Area, Formal Dining
Interior
Interior Features First Floor Entry, Other Interior Features, Pantry, Split Bedroom, Walk-In Closets
Cooling Central Cooling, Electric Cooling
Flooring Laminate, Tile Floors
Equipment Automatic Garage Door Opener, Dishwasher, Disposal, Electric Range, Electric Water Heater, Microwave, Refrigerator, Smoke Detector, Washer/Dryer Hook-Up
Furnishings Unfurnished
Exterior
Exterior Feature Exterior Lighting, Patio
Parking Features Attached
Garage Spaces 2.0
Community Features Gated Community
Amenities Available Child Play Area, Community Pool
Water Access N
View Other View
Roof Type Curved/S-Tile Roof
Private Pool No
Building
Lot Description Less Than 1/4 Acre Lot
Story 2.0000
Foundation Cbs Construction
Sewer Sewer
Water Municipal Water
Others
Pets Allowed Yes
Senior Community No HOPA
Restrictions Other Restrictions
Miscellaneous As-Is
Security Features Guard At Gate
Pets Allowed No Aggressive Breeds


Find out why customers are choosing LPT Realty to meet their real estate needs
Learn More About LPT Realty

