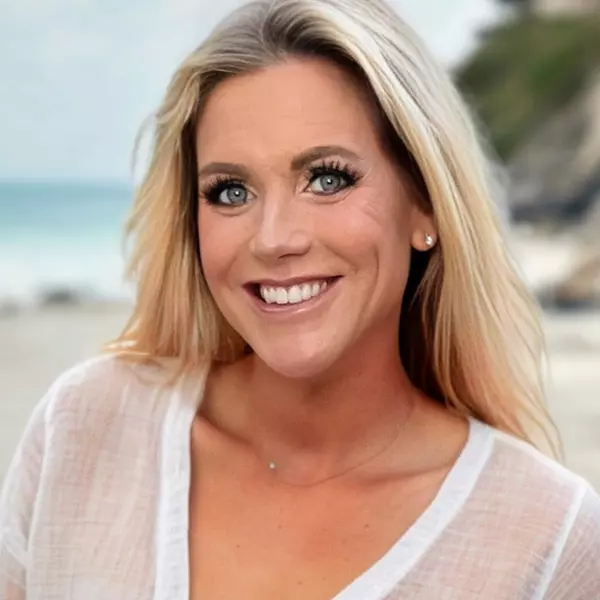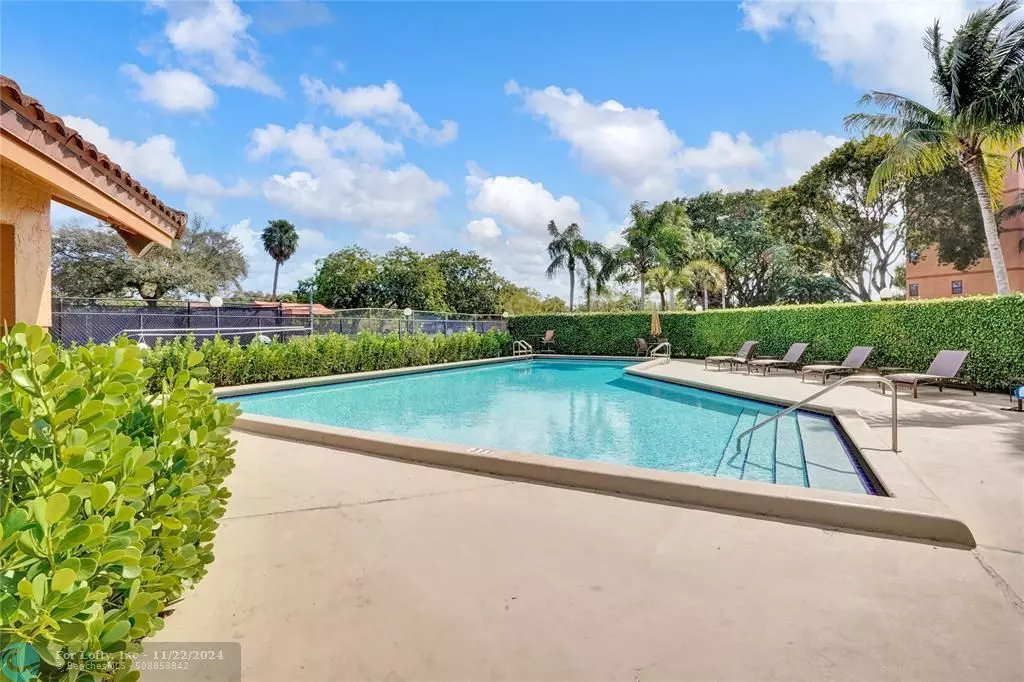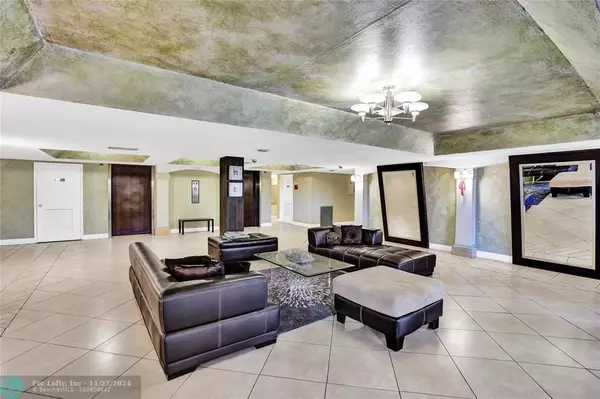
2 Beds
1 Bath
682 SqFt
2 Beds
1 Bath
682 SqFt
Key Details
Property Type Condo
Sub Type Condo
Listing Status Active
Purchase Type For Sale
Square Footage 682 sqft
Price per Sqft $271
Subdivision Tennis Club Ii
MLS Listing ID F10440739
Style Condo 5+ Stories
Bedrooms 2
Full Baths 1
Construction Status New Construction
HOA Fees $470/mo
HOA Y/N Yes
Year Built 1986
Annual Tax Amount $2,983
Tax Year 2023
Property Description
Location
State FL
County Broward County
Area N Broward Dixie Hwy To Turnpike (3411-3432;3531)
Building/Complex Name TENNIS CLUB II
Rooms
Bedroom Description None
Dining Room Dining/Living Room, Snack Bar/Counter
Interior
Interior Features Closet Cabinetry, Elevator, Stacked Bedroom, Walk-In Closets
Heating Central Heat
Cooling Ceiling Fans, Central Cooling, Electric Cooling
Flooring Ceramic Floor, Other Floors
Equipment Dishwasher, Disposal, Electric Range, Electric Water Heater, Elevator, Icemaker, Microwave, Purifier/Sink, Refrigerator, Self Cleaning Oven, Smoke Detector
Furnishings Unfurnished
Exterior
Exterior Feature Barbecue, High Impact Doors, Open Balcony
Community Features Gated Community
Amenities Available Elevator, Other Amenities, Tennis
Water Access N
Private Pool No
Building
Unit Features Garden View,Other View
Foundation Pre-Cast Concrete Construction
Unit Floor 3
Construction Status New Construction
Schools
Elementary Schools Thurgood Marshall
Middle Schools William E. Dandy
High Schools Dillard 6-12
Others
Pets Allowed Yes
HOA Fee Include 470
Senior Community No HOPA
Restrictions Ok To Lease,Okay To Lease 1st Year
Security Features Complex Fenced,Intercom In Lobby,Lobby Secured,Tv Camera
Acceptable Financing Cash, Conventional
Membership Fee Required No
Listing Terms Cash, Conventional
Special Listing Condition As Is, Foreign Seller
Pets Description No Aggressive Breeds


Find out why customers are choosing LPT Realty to meet their real estate needs
Learn More About LPT Realty






