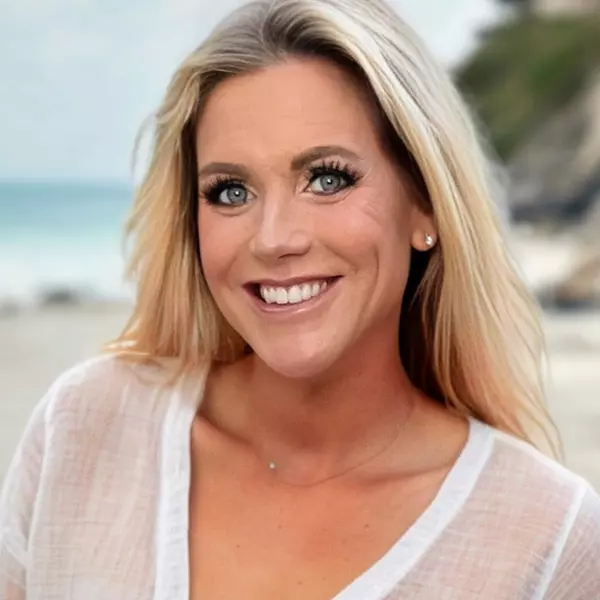
3 Beds
2 Baths
1,692 SqFt
3 Beds
2 Baths
1,692 SqFt
Key Details
Property Type Condo
Sub Type Condo/Coop
Listing Status Active
Purchase Type For Sale
Square Footage 1,692 sqft
Price per Sqft $147
Subdivision Platina / Alexandra Village
MLS Listing ID RX-10969279
Style Mediterranean
Bedrooms 3
Full Baths 2
Construction Status Resale
HOA Fees $939/mo
HOA Y/N Yes
Min Days of Lease 180
Leases Per Year 1
Year Built 1991
Annual Tax Amount $1,192
Tax Year 2023
Property Description
Location
State FL
County Palm Beach
Community Platina
Area 4600
Zoning AR
Rooms
Other Rooms Den/Office, Laundry-Util/Closet, Storage
Master Bath Dual Sinks, Separate Shower, Separate Tub
Interior
Interior Features Custom Mirror, Foyer, Pantry, Roman Tub, Split Bedroom, Walk-in Closet
Heating Central, Electric
Cooling Ceiling Fan, Central, Electric
Flooring Ceramic Tile, Laminate
Furnishings Furnished,Unfurnished
Exterior
Exterior Feature Auto Sprinkler, Covered Patio, Screened Patio
Garage Assigned, Guest, Vehicle Restrictions
Community Features Sold As-Is, Gated Community
Utilities Available Cable, Electric, Public Sewer, Public Water
Amenities Available Bike - Jog, Billiards, Cafe/Restaurant, Clubhouse, Community Room, Elevator, Fitness Center, Game Room, Internet Included, Library, Lobby, Manager on Site, Pickleball, Pool, Shuffleboard, Spa-Hot Tub, Tennis
Waterfront No
Waterfront Description None
View Other
Roof Type S-Tile
Present Use Sold As-Is
Exposure North
Private Pool No
Building
Story 2.00
Unit Features Corner
Foundation CBS
Unit Floor 1
Construction Status Resale
Others
Pets Allowed No
HOA Fee Include Cable,Common Areas,Common R.E. Tax,Insurance-Bldg,Maintenance-Exterior,Manager,Pest Control,Recrtnal Facility,Reserve Funds,Roof Maintenance,Sewer,Water
Senior Community No Hopa
Restrictions Buyer Approval,Commercial Vehicles Prohibited,Interview Required,Lease OK w/Restrict,No Lease First 2 Years,No Motorcycle,Tenant Approval
Security Features Gate - Manned,Security Patrol
Acceptable Financing Cash, Conventional
Membership Fee Required No
Listing Terms Cash, Conventional
Financing Cash,Conventional

Find out why customers are choosing LPT Realty to meet their real estate needs
Learn More About LPT Realty






