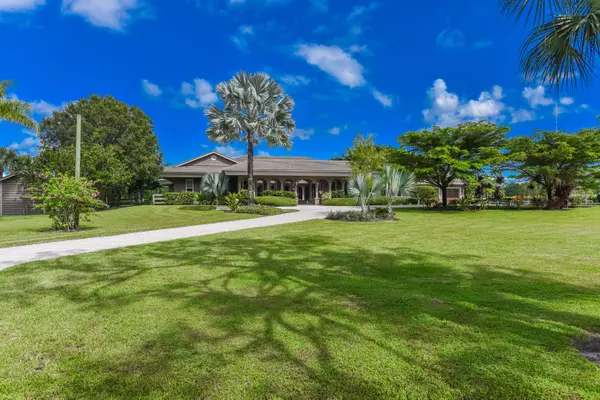
5 Beds
4.1 Baths
6,334 SqFt
5 Beds
4.1 Baths
6,334 SqFt
Key Details
Property Type Single Family Home
Sub Type Single Family Detached
Listing Status Active
Purchase Type For Sale
Square Footage 6,334 sqft
Price per Sqft $868
Subdivision Palm City Farms
MLS Listing ID RX-10936376
Style < 4 Floors,Mediterranean
Bedrooms 5
Full Baths 4
Half Baths 1
Construction Status Resale
HOA Y/N No
Year Built 1988
Annual Tax Amount $22,927
Tax Year 2023
Property Description
Location
State FL
County Martin
Area 10 - Palm City West/Indiantown
Zoning A-2
Rooms
Other Rooms Attic, Den/Office, Laundry-Inside
Master Bath Dual Sinks, Mstr Bdrm - Ground, Separate Shower, Separate Tub
Interior
Interior Features Bar, Built-in Shelves, Ctdrl/Vault Ceilings, Entry Lvl Lvng Area, Fireplace(s), Foyer, French Door, Kitchen Island, Laundry Tub, Pantry, Pull Down Stairs, Roman Tub, Sky Light(s), Split Bedroom, Volume Ceiling, Walk-in Closet, Wet Bar
Heating Central
Cooling Ceiling Fan, Central
Flooring Carpet, Tile, Wood Floor
Furnishings Unfurnished
Exterior
Exterior Feature Auto Sprinkler, Built-in Grill, Custom Lighting, Extra Building, Fence, Lake/Canal Sprinkler, Open Patio, Summer Kitchen, Utility Barn
Parking Features 2+ Spaces, Garage - Attached
Garage Spaces 3.0
Pool Inground, Spa
Community Features Sold As-Is
Utilities Available Electric, Septic, Well Water
Amenities Available Horses Permitted
Waterfront Description Lake
View Lake
Roof Type Flat Tile
Present Use Sold As-Is
Exposure South
Private Pool Yes
Building
Lot Description 10 to <25 Acres
Story 1.00
Foundation CBS
Construction Status Resale
Schools
Elementary Schools Citrus Grove Elementary
Middle Schools Hidden Oaks Middle School
High Schools South Fork High School
Others
Pets Allowed Yes
Senior Community No Hopa
Restrictions Buyer Approval
Acceptable Financing Cash
Horse Property 8.00
Membership Fee Required No
Listing Terms Cash
Financing Cash
Pets Description Horses Allowed

Find out why customers are choosing LPT Realty to meet their real estate needs
Learn More About LPT Realty






